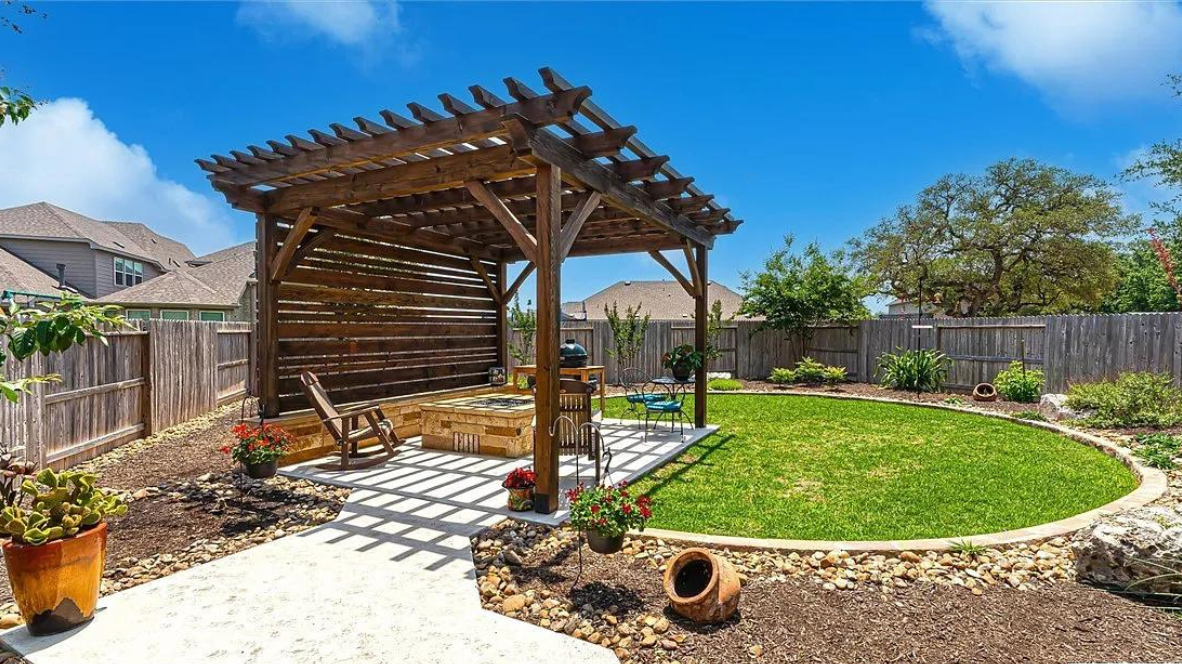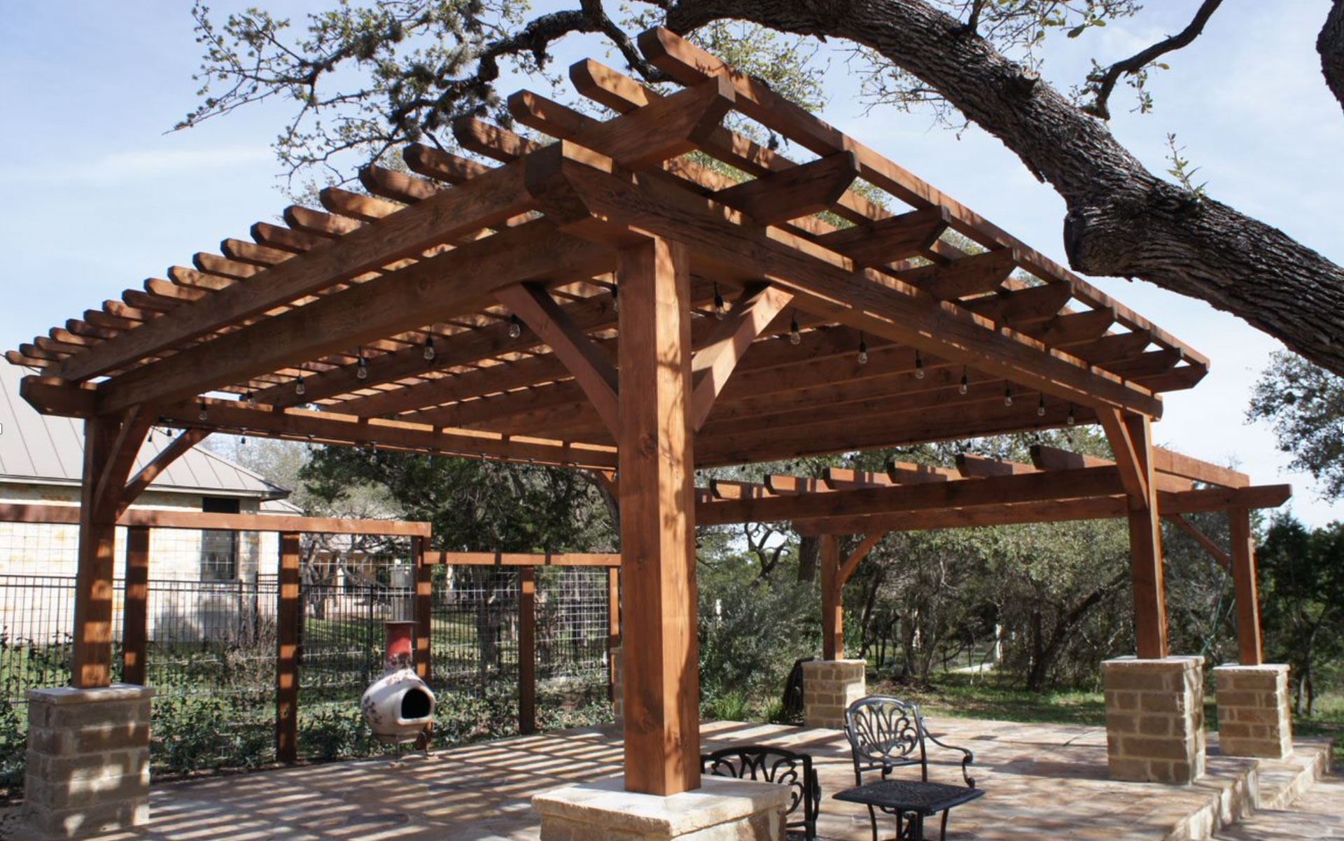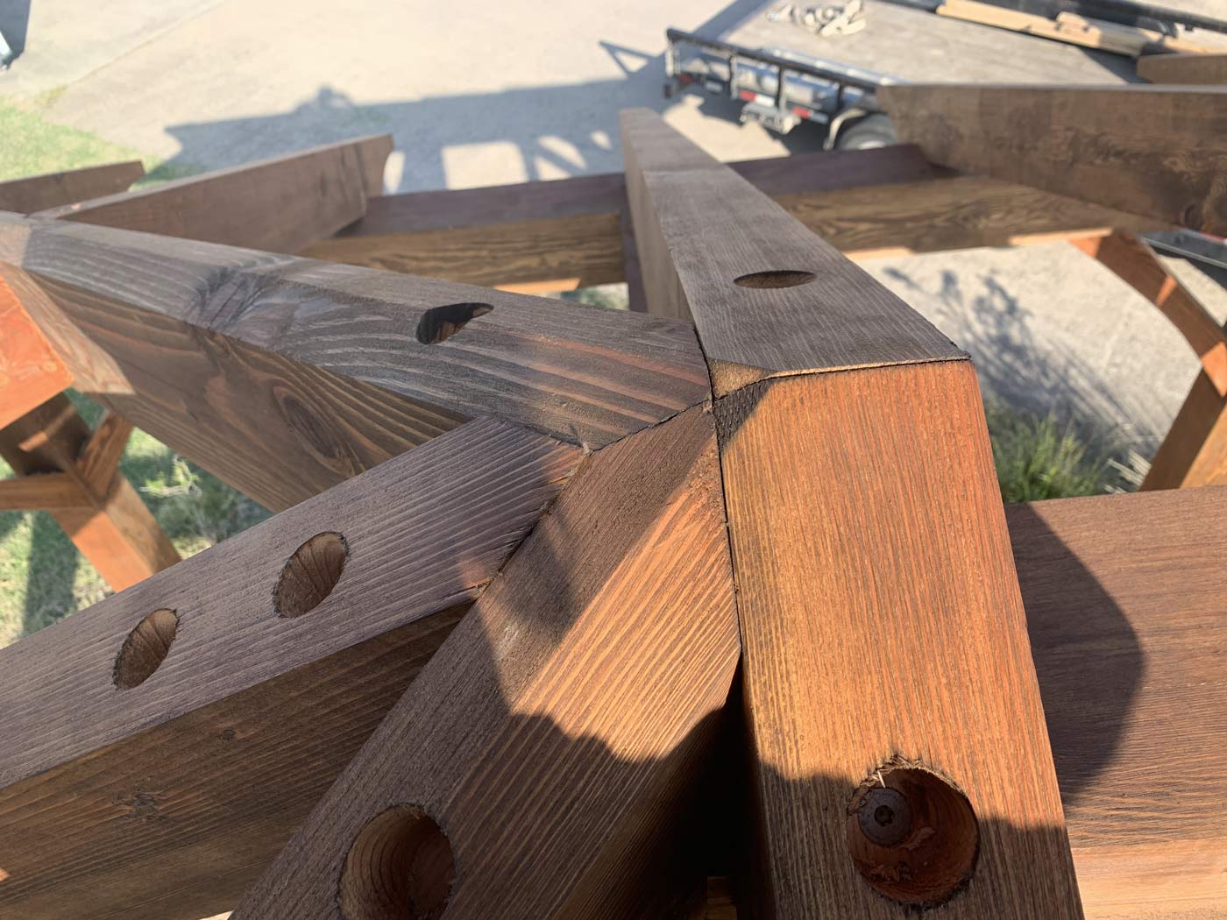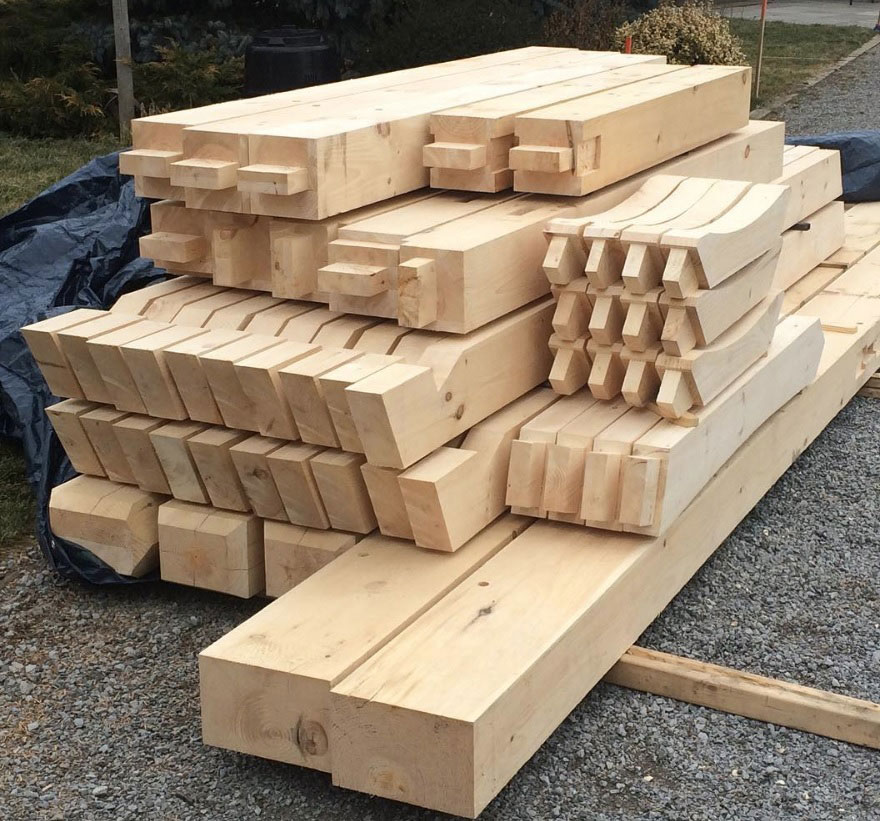Why Choose a Pergola?
A pergola consists of mostly open frame, with a flat roof made up of intersecting rafters and shade bars.
By maintaining an open roof, a pergola strikes a unique balance between the enjoyment of the outdoors and the need for shelter.
The unique architecture of a pergola beautifully complements any landscape.

- Suitable for a variety of uses from very small applications such as a garden entry, or long structures that may frame a walkway, to large structures ideal for entertaining.
- Pergolas provide a frame to support vines and climbing plants.
- The pergola is the more common choice when installed over crushed granite or loose laid stone rather than a solid concrete slab.
- Costs approximately 25% less than a pavilion with similar dimensions & materials.
- A pergola’s flat roof design often makes it the better choice for installations up against the house given it’s easier to work around windows and roof overhangs. It also keeps the overall height of the structure lower, minimizing visual obstructions, which often makes HOA and city approval easier.
- A pergola’s open roof design makes it a great choice for grilling or smoking. Improved airflow prevents heat from being absorbed from above and allows it to escape from below.
Why Choose a Pavilion?
Pavilions feature a solid pitched roof for greater protection from the elements while open walls allow breezes to flow unimpeded. A pavilion shows that a space has been set aside for enjoyment by creating an outdoor room which provides that unique feeling of being both inside and outside at the same time.
- A solid roofing system can be tailored to match the primary residence for a cohesive appearance.
- Available in the most traditional gable roof, hip roof, our unique half hip, and a single pitch modern variation.
- The larger scale of a pavilion creates a dramatic impact and is often the choice for larger, more elaborate outdoor living environments built for entertaining.
- The addition of a lean-to helps create separate functional zones within the structure for multi-purpose use.
- This makes a pavilion with a lean-to an excellent choice when planning for a more elaborate outdoor kitchen rather than a simple grill area.
- Pavilions provide greater protection from the weather making it the better choice for deep seating furniture.
- Pavilions require less maintenance than a pergola, given that there are no fully exposed rafters and shade bars.

DID YOU KNOW…
Contributing factors vary with each installation, but you can expect a 10-to-20-degree drop in temperature under a garden structure (pergola or pavilion).
The change in temperature is often similar enough when comparing a pergola and a pavilion that we recommend considering other factors when determining which option best suits your needs.
Combo Structures: The Best of Both Worlds!
Can’t decide on which structure would provide the most benefit for your home? Then why not have both! Few backyard elements can do more to enhance your outdoor living experience than a pavilion-pergola combo from COVER Timberworks.
- The ideal choice for big spaces and the most suitable solution for entertaining the extended family.
- No structure can match the architectural appeal and craftsmanship of these combos.
- Our greatest standard free span between posts is 20 feet. If you require a structure larger than 20 feet, a combo structure is ideal because the additional posts also serve as a functional transition to the next area, rather than solely as additional support.
- One of the biggest advantages of a combo structure is that it helps define multiple functional zones, like rooms in a house. Couple this with your finish out and furnishings and suddenly your pavilion section can act as a living room, while the attached pergola can be reserved for dining. Add a lean-to to the other side of the pavilion, and this is an ideal space for your outdoor kitchen.
THE POSSIBILITIES ARE ENDLESS!





