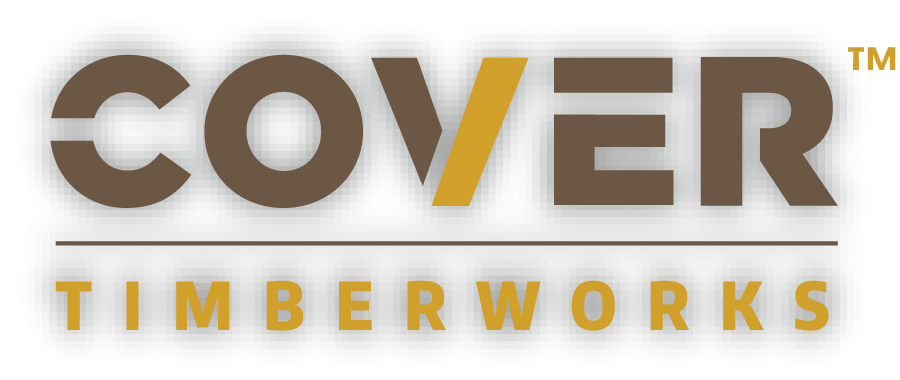HYBRIDS
Can’t decide between a pergola and a pavilion? With our hybrid designs, you don’t have to. Pergola and pavilion designs can be combined to create designs that embrace the best of both structures.
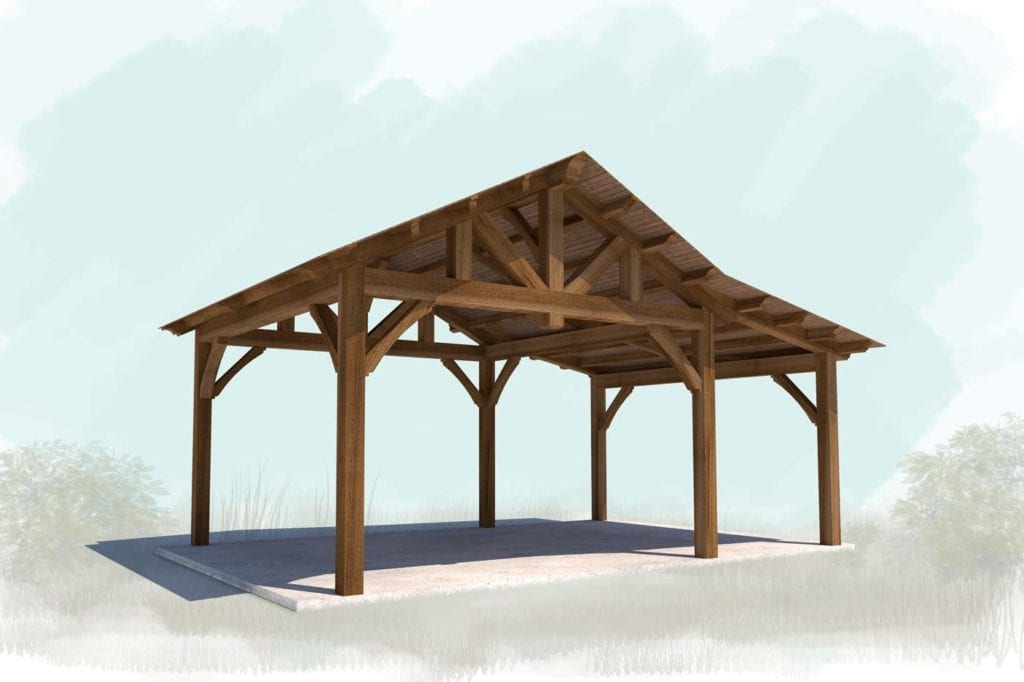
PAVILION WITH LEAN-TO
The addition of a lean-to extends the shaded area, creates a dramatic looking roof line, and provides the best spot for an outdoor kitchen.
PAVILION WITH PERGOLA
Can’t choose between the advantages of a pergola or pavilion, then why not have both. A Cover Timberworks™ pavilion with an attached pergola provides unparalleled architectural appeal, craftsmanship, and utility. Utilize the pavilion for a fireplace surrounded by deep seating, while the pergola is reserved for dining with an unimpeded view of the nighttime sky.
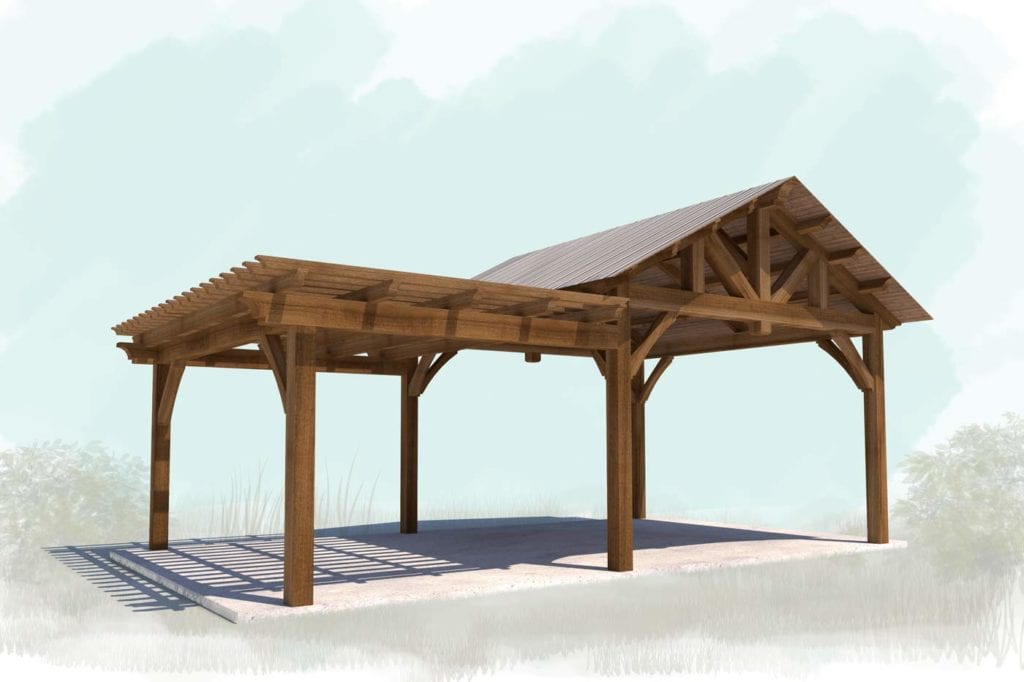
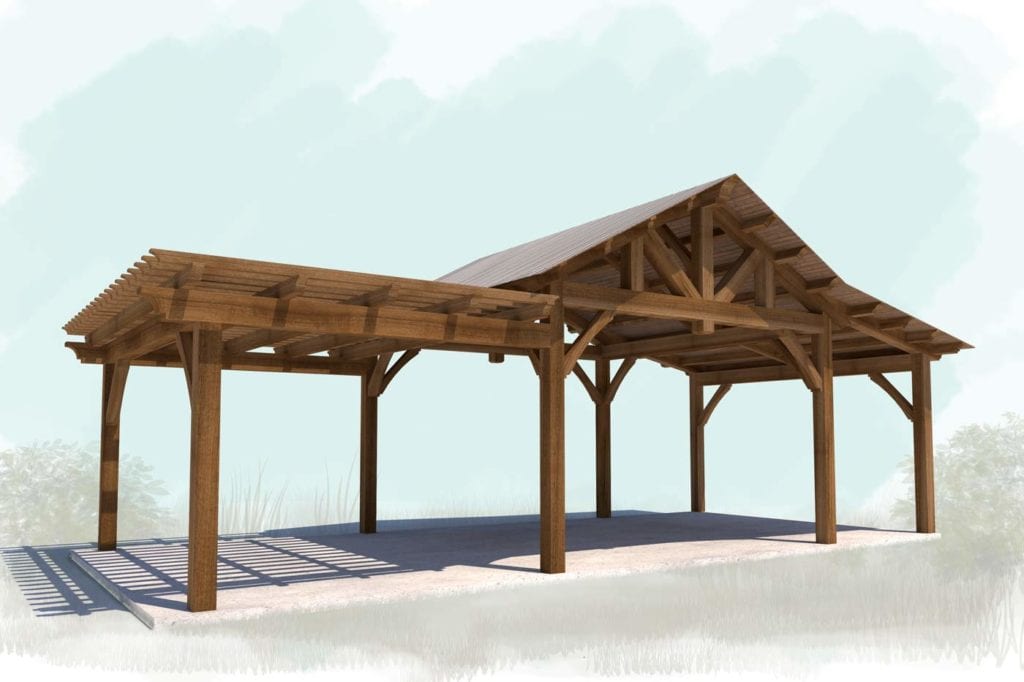
PAVILION WITH LEAN-TO AND PERGOLA
One of biggest advantages of a hybrid structure is that it helps define multiple functional zones, like rooms in a house. There is not better example of this than a Cover pavilion with both a lean-to and attached pergola which often frames your outdoor living, dining, and kitchen areas.
OUR PROCESS
Traditional backyard carpentry just cannot compare to COVER Timberworks™. From beginning to end, our process is efficient, easy and clean, and it takes less than half the amount of time to produce and complete one of our beautifully designed, high-quality structures.
Design Decisions
LEARN MORE
Structure Drawings
Structure Production
Sanding & Staining
Finished Product
BROWSE OUR GALLERY
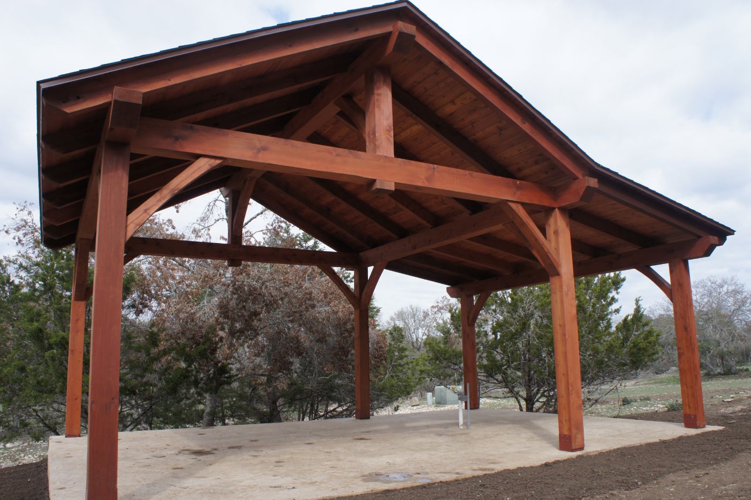
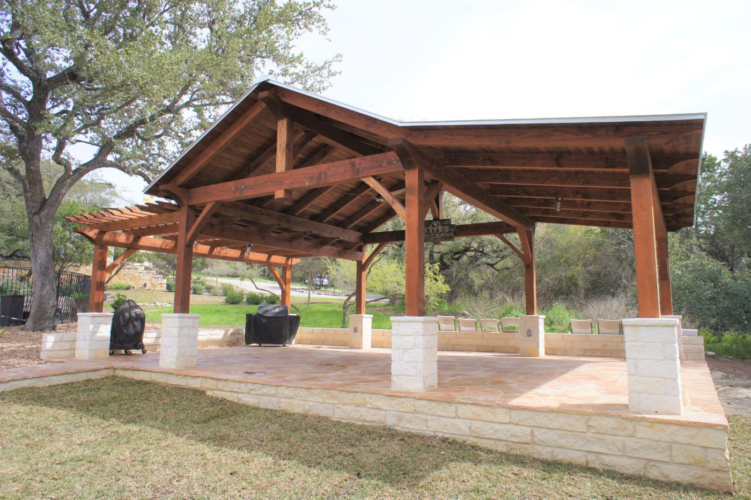
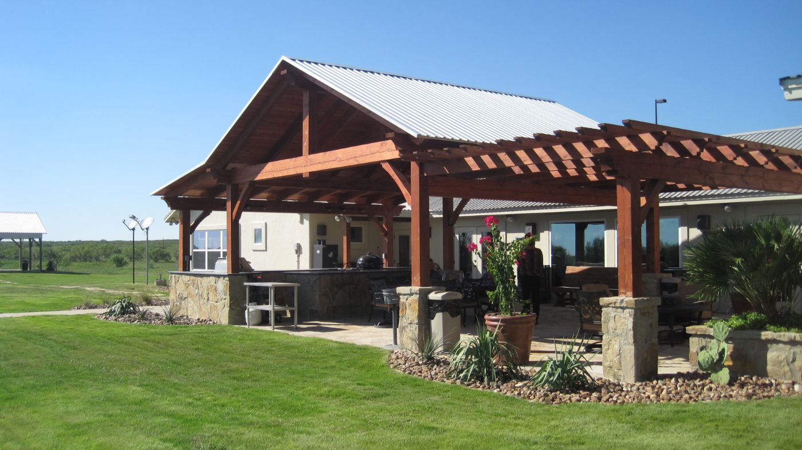
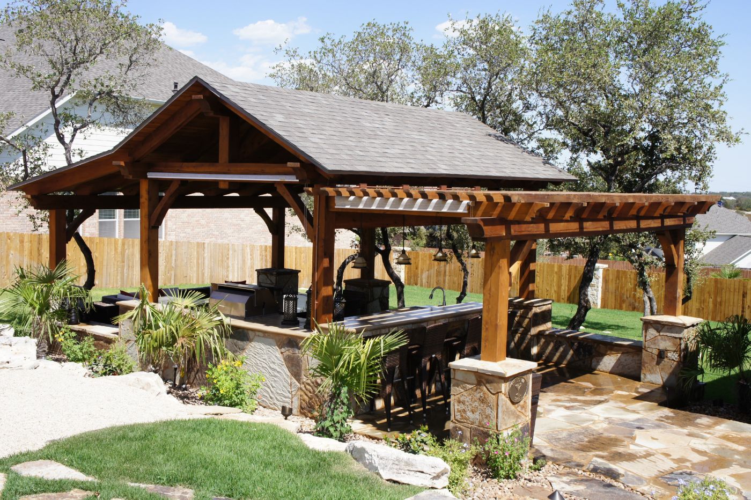
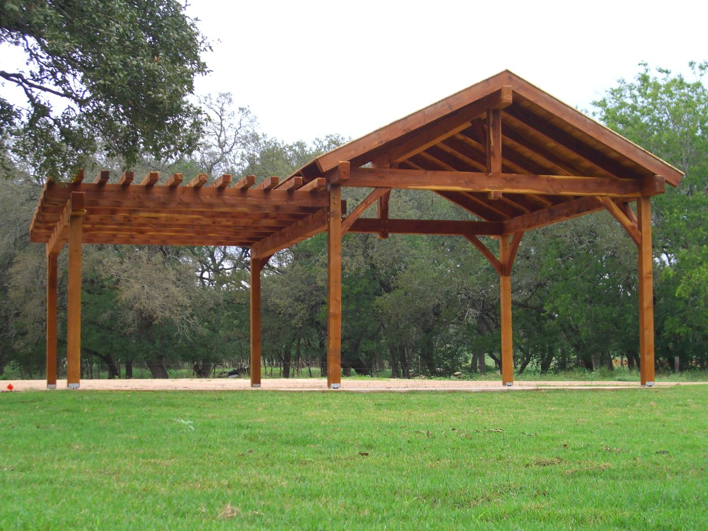
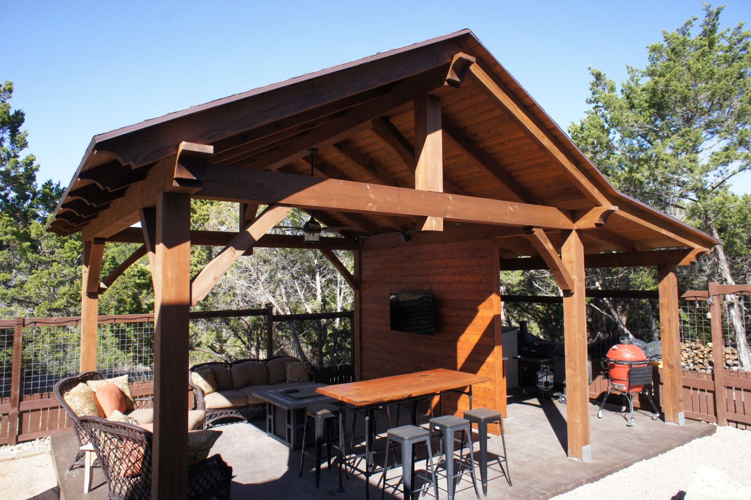
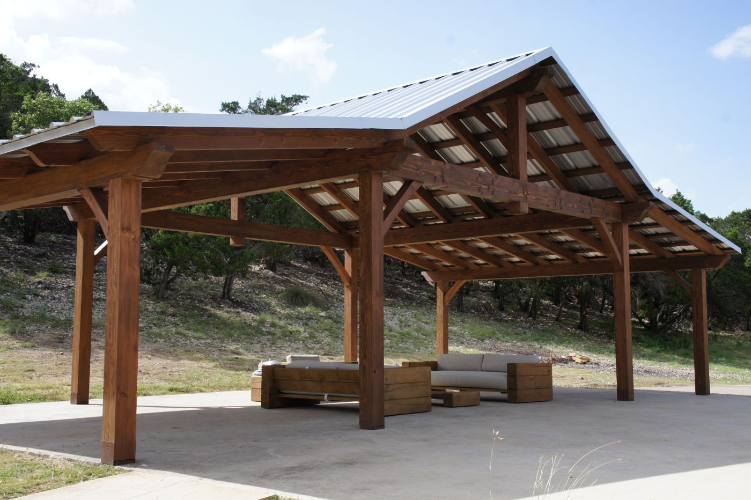
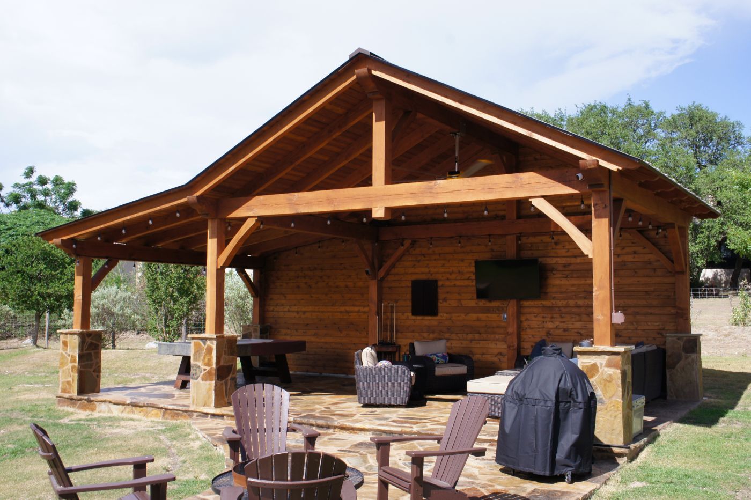
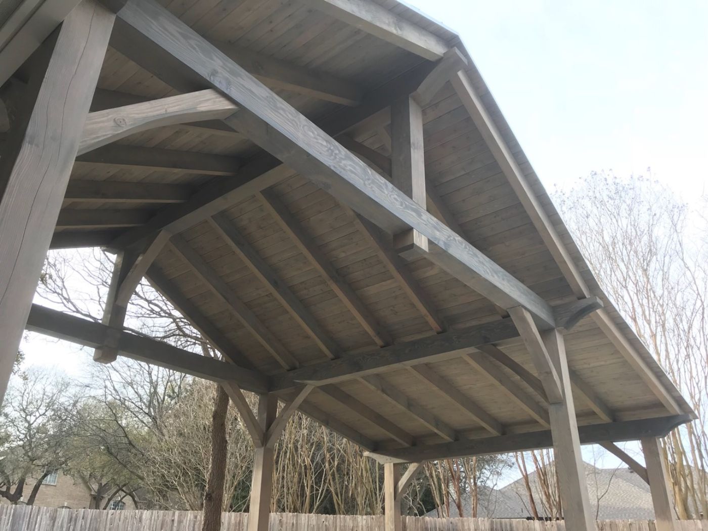
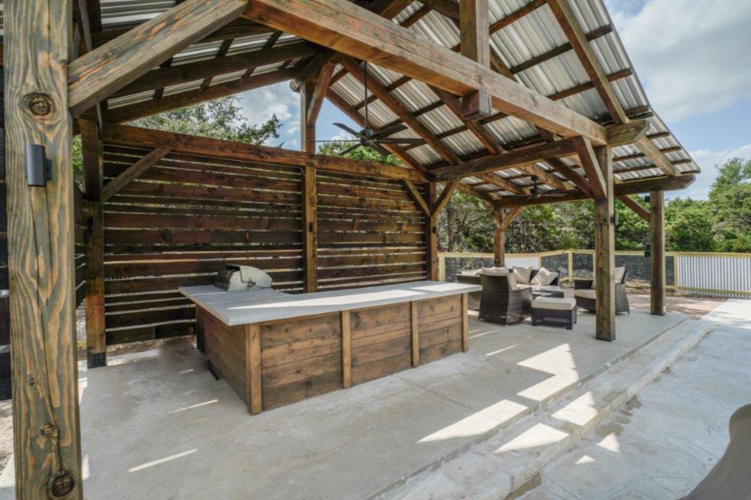
CUSTOMIZE YOUR COVER
In addition, our modular design system offers choices of size, timber, stains, decorative profile and more at menu pricing. The end result is a structure that is unique to each homeowner and one that transforms their backyard into their outdoor dreamscape.
