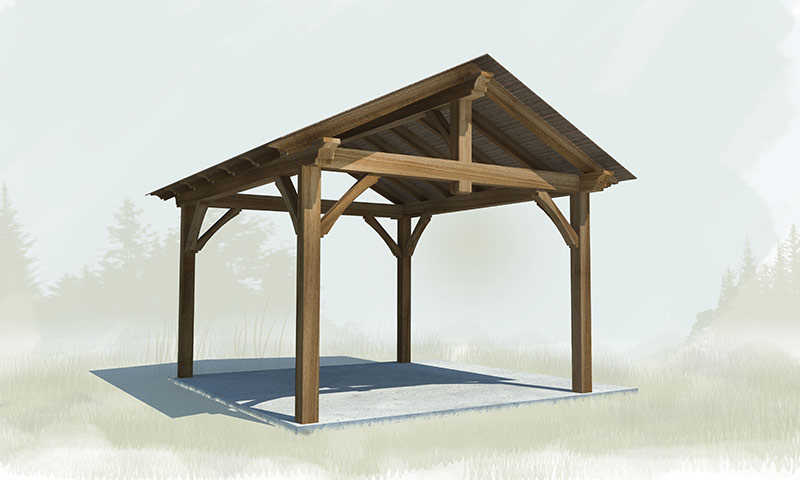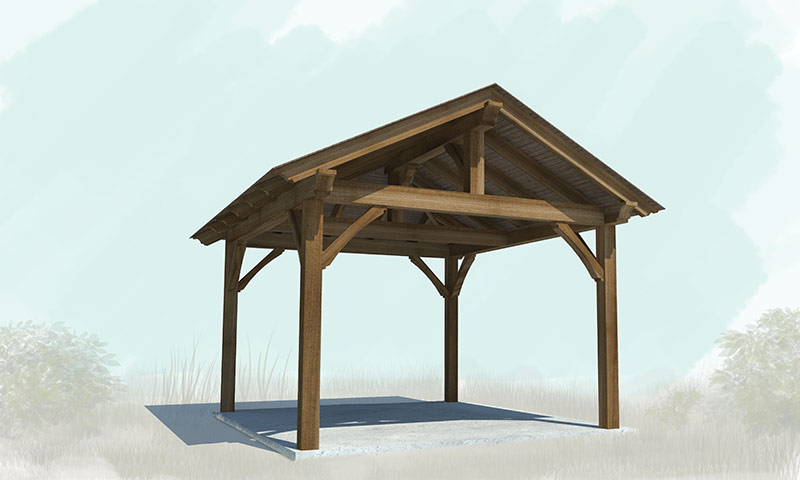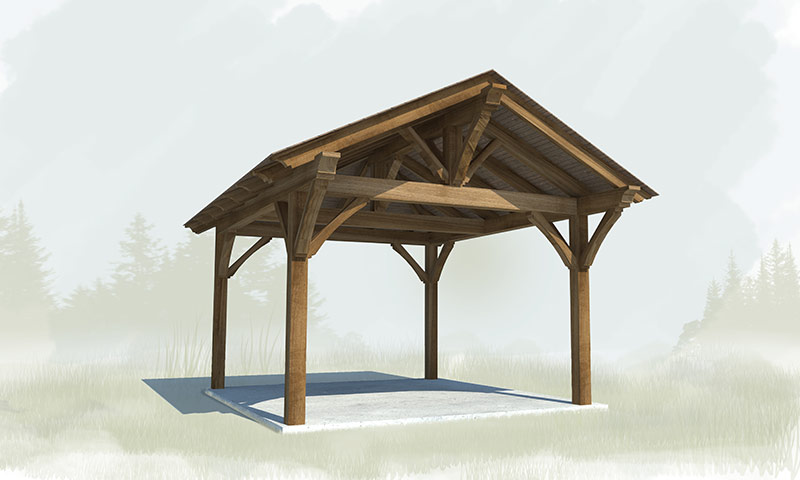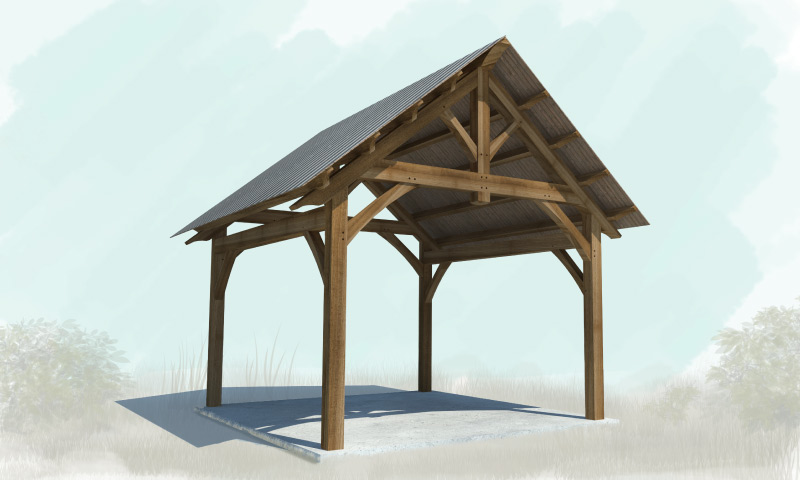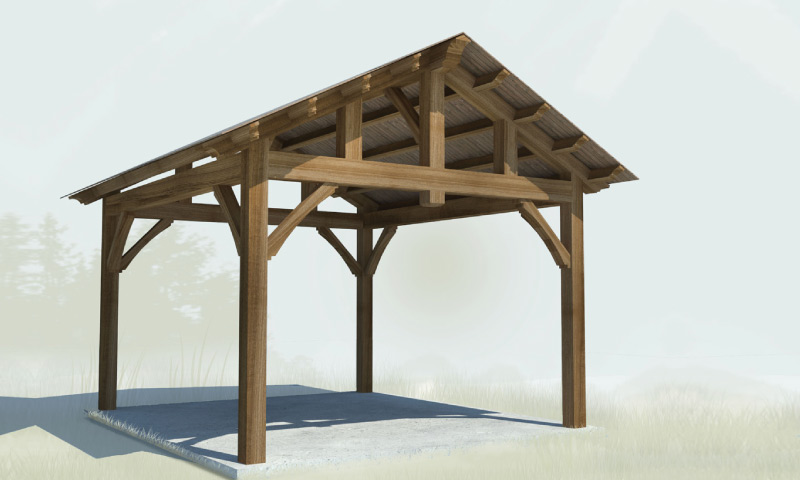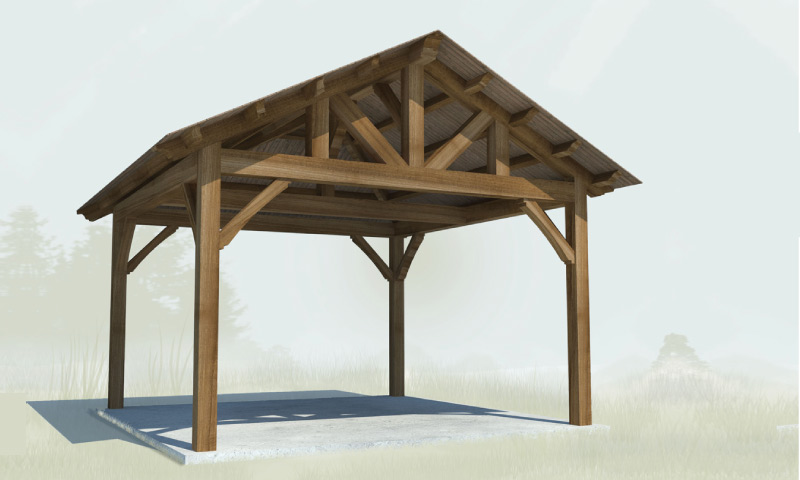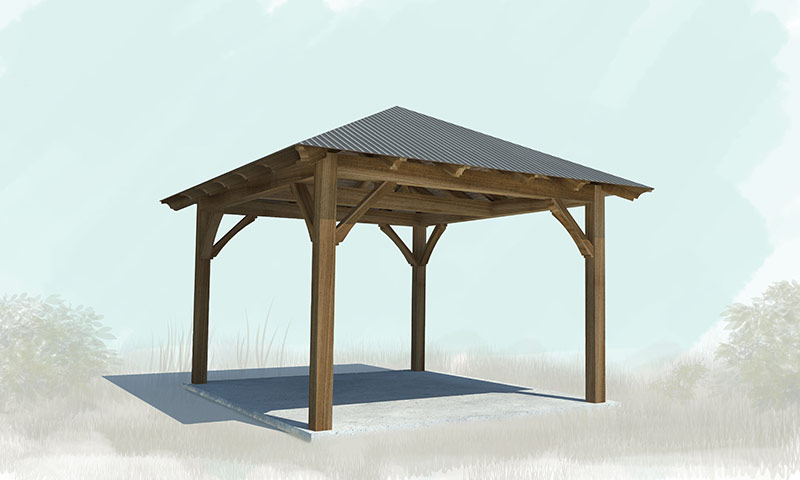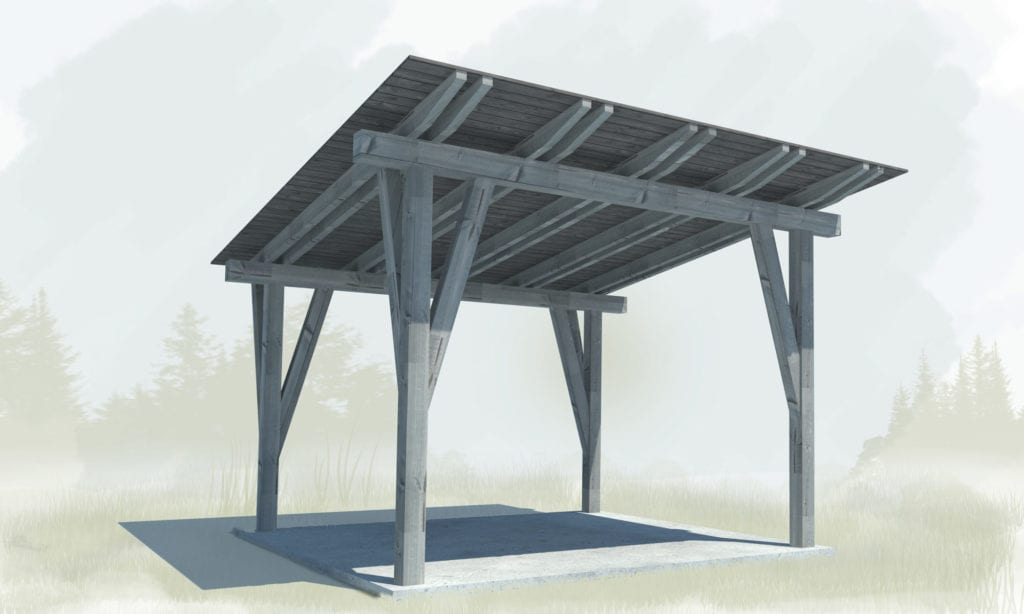PAVILION
For full protection from the sun without blocking the breeze, the solid roof of a pavilion and open sides make it the ideal choice for entertaining. With more than eight distinctive designs, COVER Timberworks’ pavilions look perfectly at home in any style of yard or landscape.
KING POST
The King Post Pavilion is our most popular style showing off a more traditional side and complementing the aesthetics and roofline of most homes.
They also allow full site to the sky when looking out from the inside. Our pavilions are con-structed with the same exacting attention to detail as our pergolas along with T&G roof decking, 30 Year dimensional shingle and metal roof options.
KING POST HALF HIP
The Half Hip brings the best of both hip and gable designs and drops the roof on three sides to offer greater shade coverage while main-taining the aesthetic beauty of the gable end. The open gable-style design of the front ensures greater access to gentle breezes and beautiful views.
CANTILEVER
The Cantilever is an option available on our standard or half hip king post pavilions. This option extends the front overhang from our standard 18″ to 44″. The cantilever plates and girts are supported by three additional knee braces. We additionally upgrade the principle rafters to the same width as the connect beam below which allows for the proper introduction of struts from the kip post to the principle rafters. These upgrades add additional character to an already beautiful pavilion while the added projection is a great option if extending over a kitchen or maybe a swim up bar.
RAISED COLLAR
The raised collar pavilion represents the finest level of craftsmanship in the industry today. Rather than a connector beam run at the same level as the main plates this design has a raised collar beam which allows for a full timber frame truss. This together with the steeper roof pitch, struts, chambered post corners, and exposed oak pegs will certainly leave this structure the focal point of any backyard.
QUEEN POST
The Queen Post design introduces two smaller posts on either side of the central King Post. Upgraded heavy principle rafters match the width of the corner post. 4×6 purlins span between principle rafters and run parallel with the plates and ridge beam while replacing all common rafters. The purlins provide decorative rafter tails that project beyond the gable on front and back. Tongue and groove roof decking runs vertical rather than horizontal for a unique look.
QUEEN POST HALF HIP
The Queen Post Half Hip has the unique aesthetic of the Queen Post but which combines the beauty of the gable with the added shade coverage, privacy and bold interior ceiling. It is a perfect solution for a backwall, fireplace, and/or outdoor TV. It can also include a diagonal brace between the king and queen posts, known as a strut. These struts are standard on 16’ or wider (up to 20’).
MOD
Designed to fit both landscape and lifestyle, the MOD balances old world quality with modern architecture. While our industry leading craftsmanship remains, the MOD is a departure from the more traditional garden structure designs. The clean architectural lines insure the structure will complement today’s more modern swimming pool and/or outdoor living environment. Costs less than a standard Gable Pavilion – Covers 15% more area with same post placement as a pavilion – Various roof decking materials and partial or full backwalls for added beauty and privacy.
OUR PROCESS
Traditional backyard carpentry just cannot compare to COVER Timberworks. From beginning to end, our process is efficient, easy and clean, and it takes less than half the amount of time to produce and complete one of our beautifully designed, high-quality structures.
Design Decisions
LEARN MORE
Structure Drawings
Structure Production
Sanding & Staining
Finished Product
BROWSE OUR GALLERY
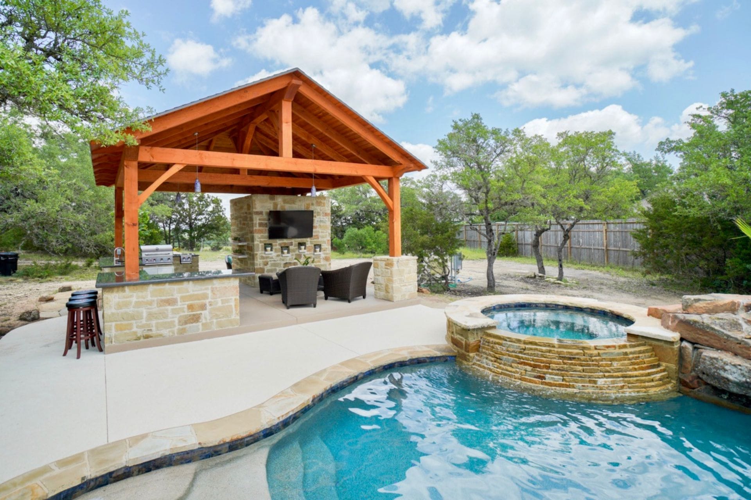
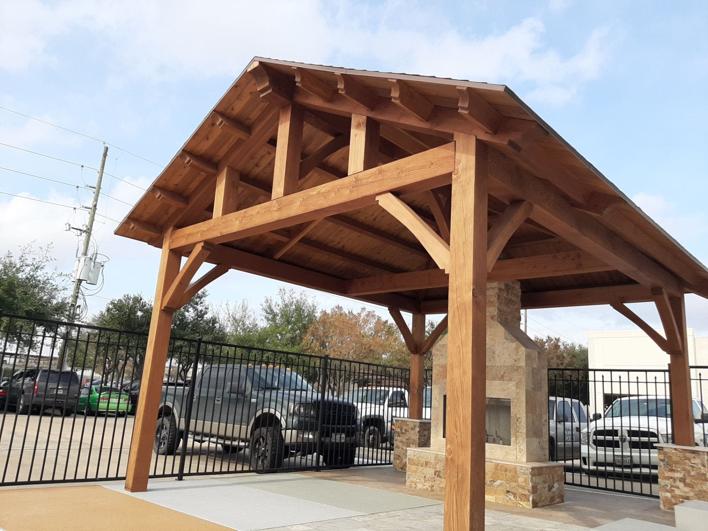
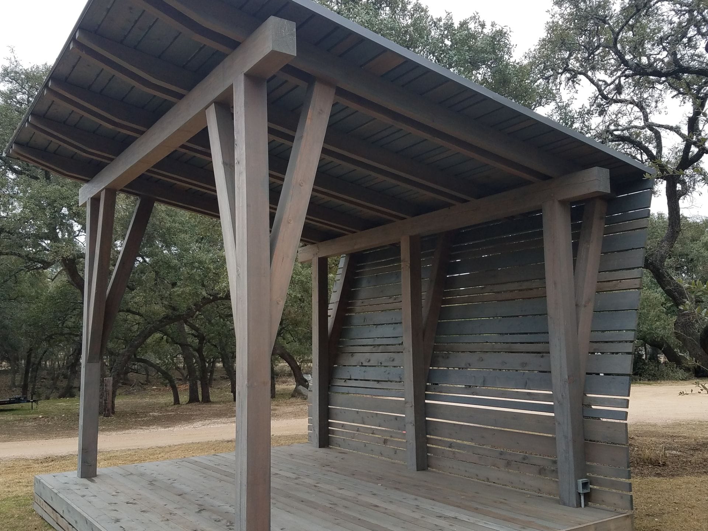
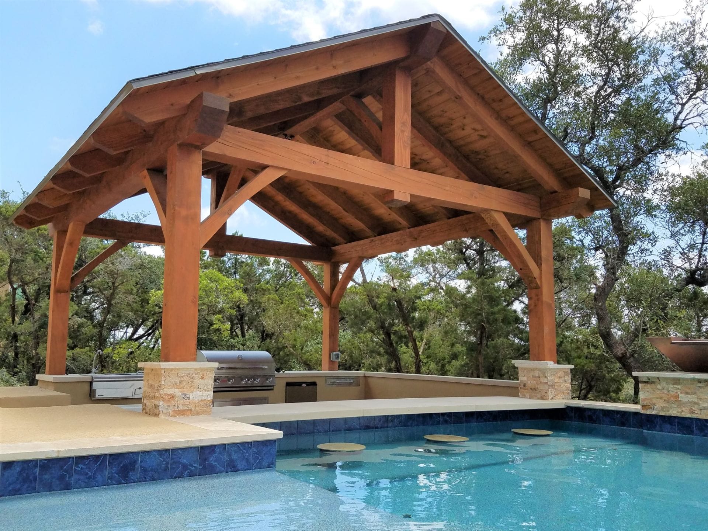
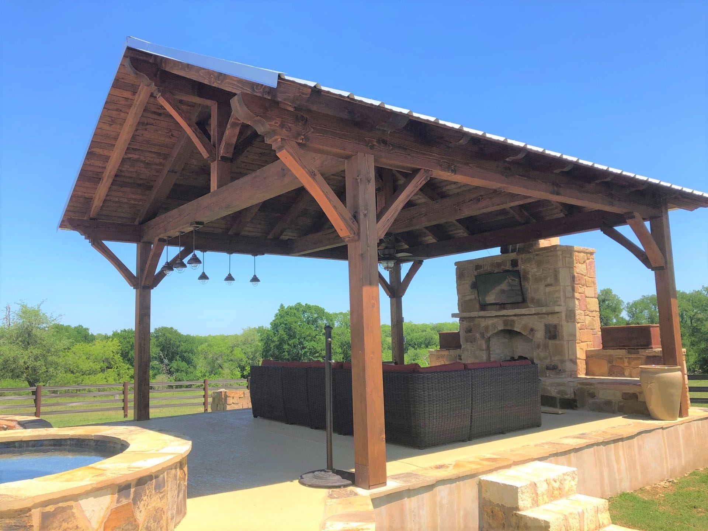
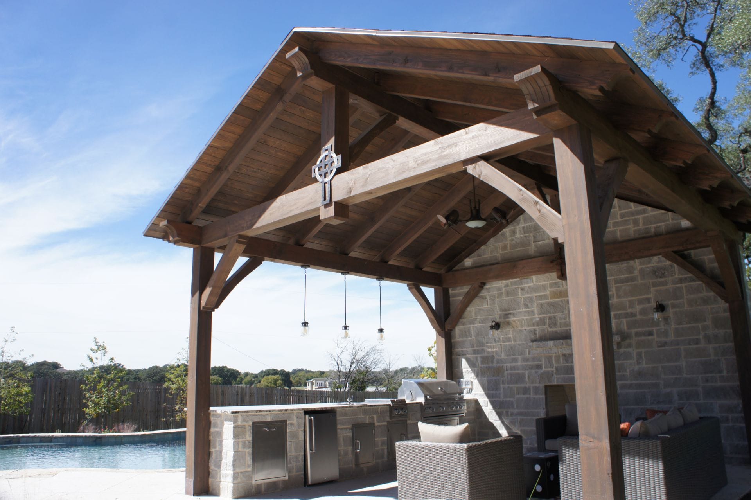
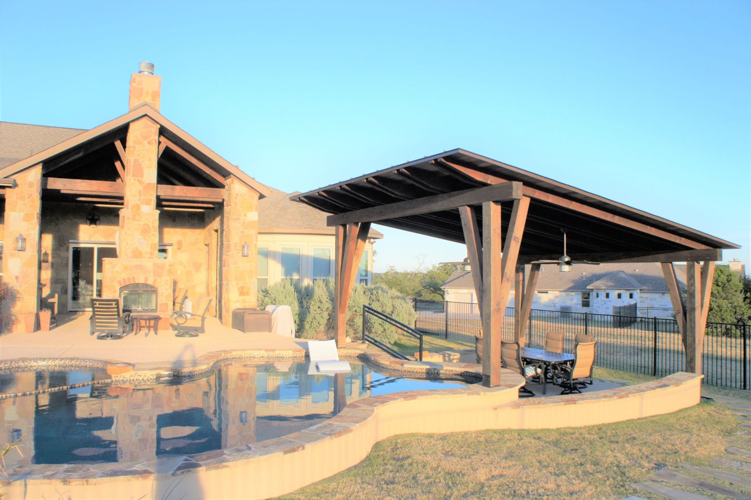
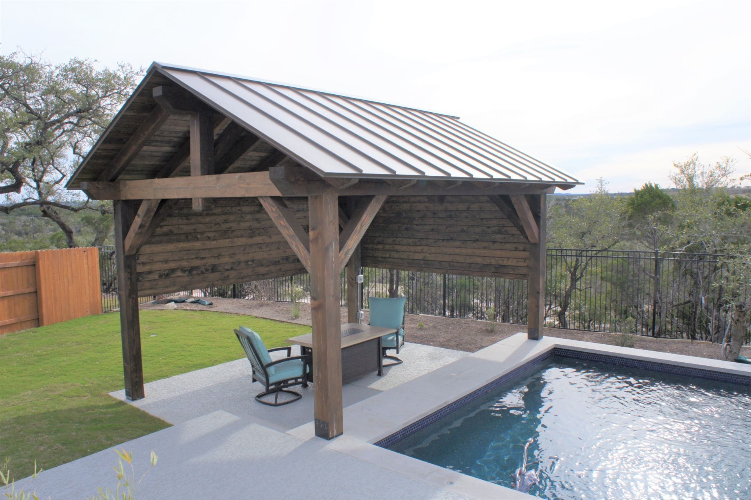
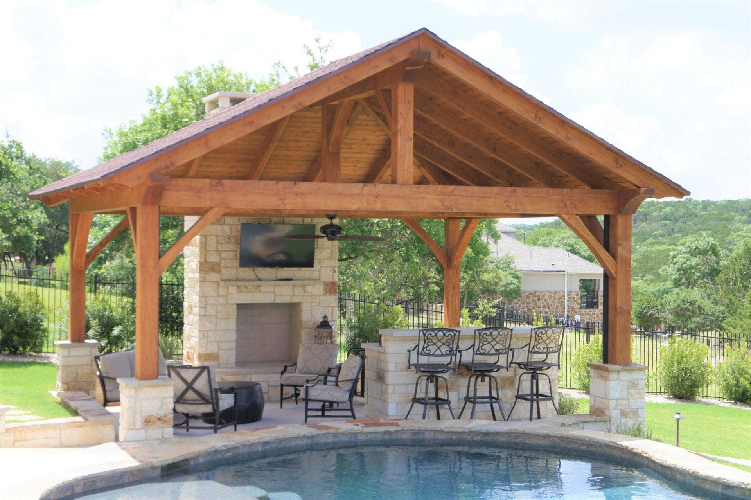
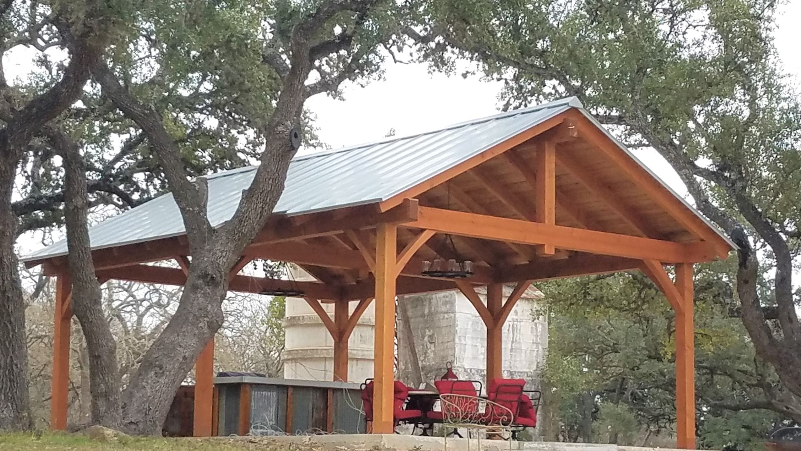
CUSTOMIZE YOUR COVER
In addition, our modular design system offers choices of size, timber, stains, decorative profile and more at menu pricing. The end result is a structure that is unique to each homeowner and one that transforms their backyard into their outdoor dreamscape.

