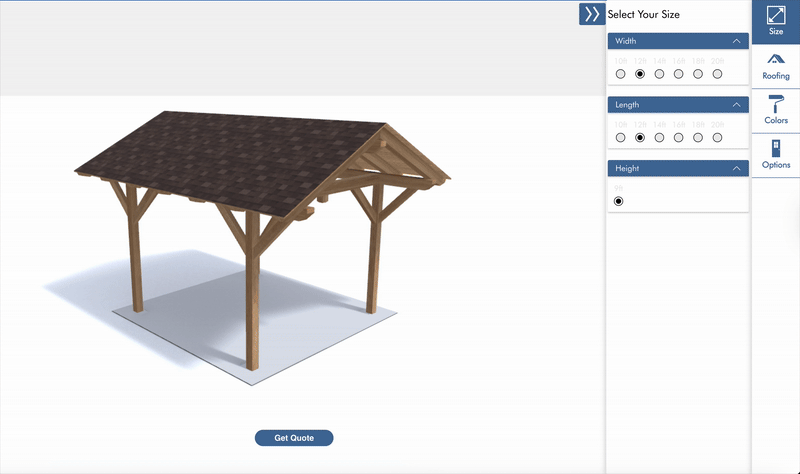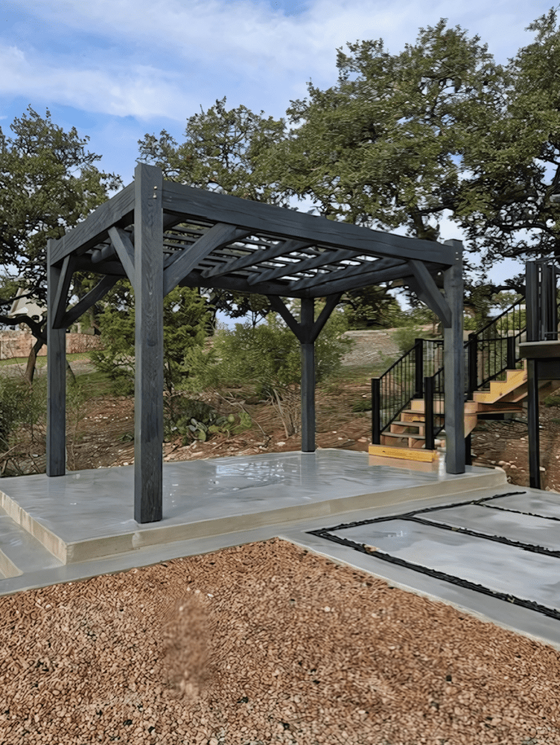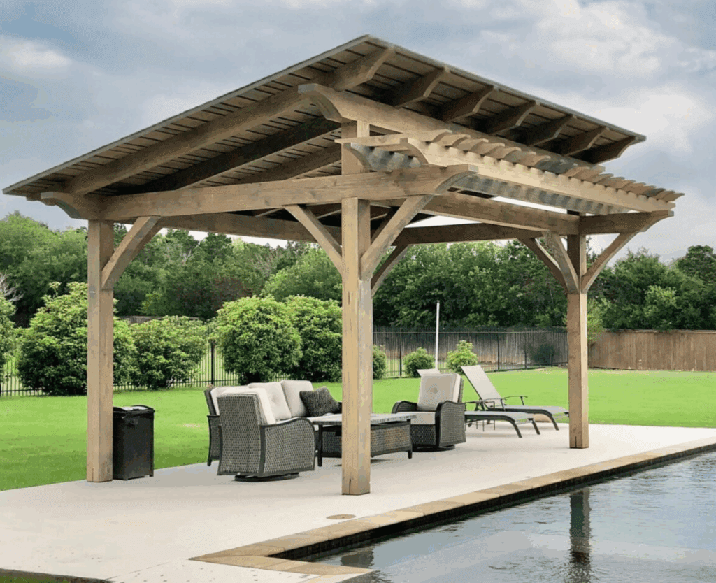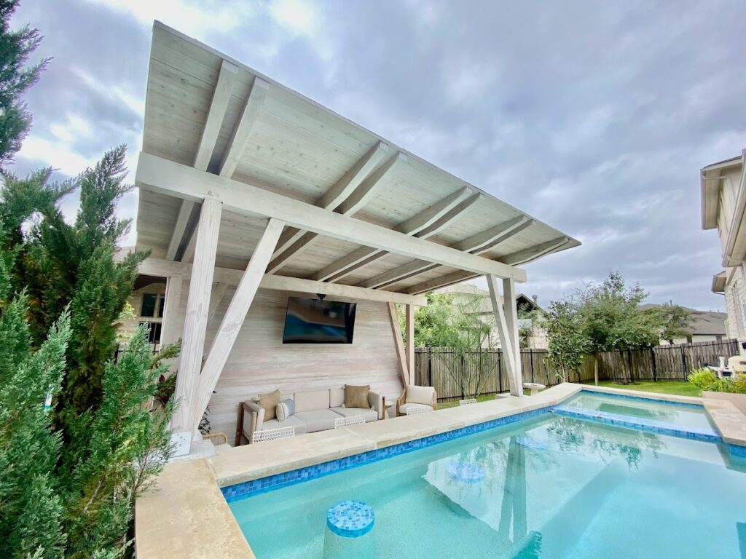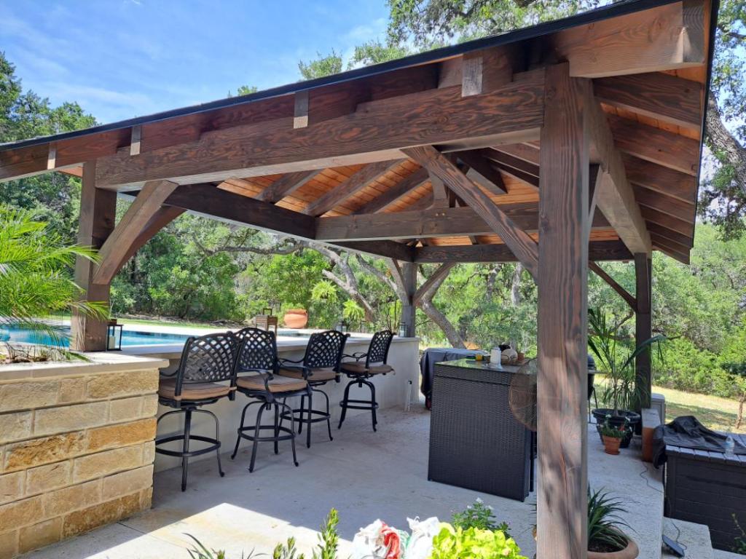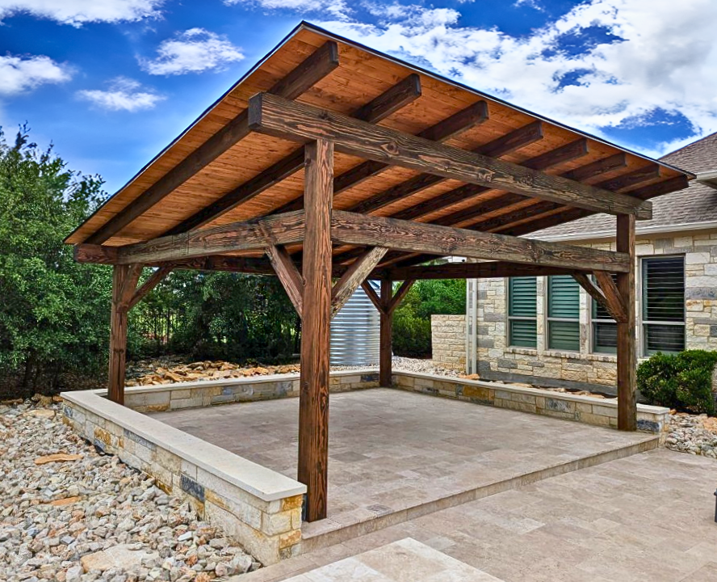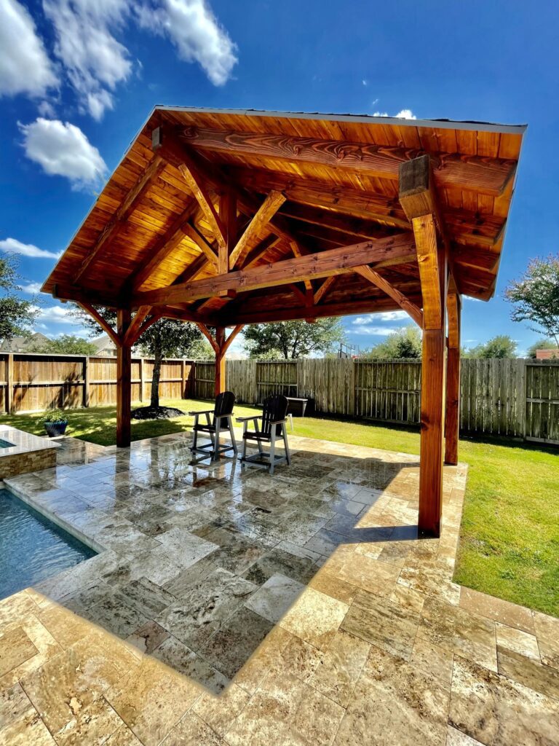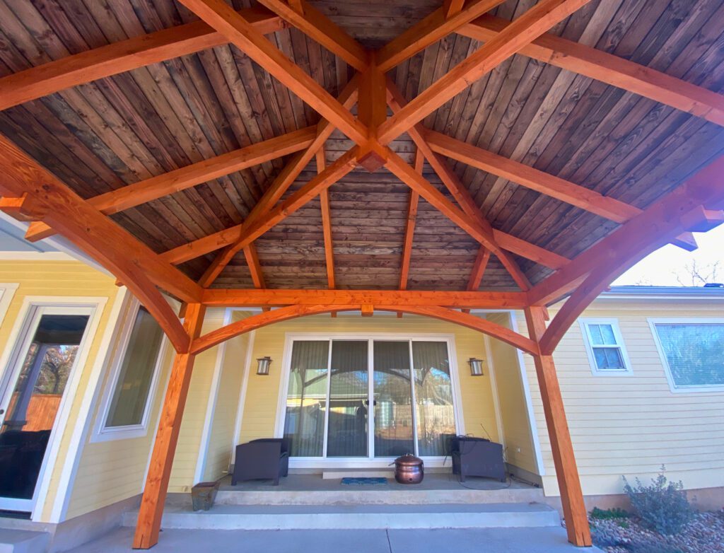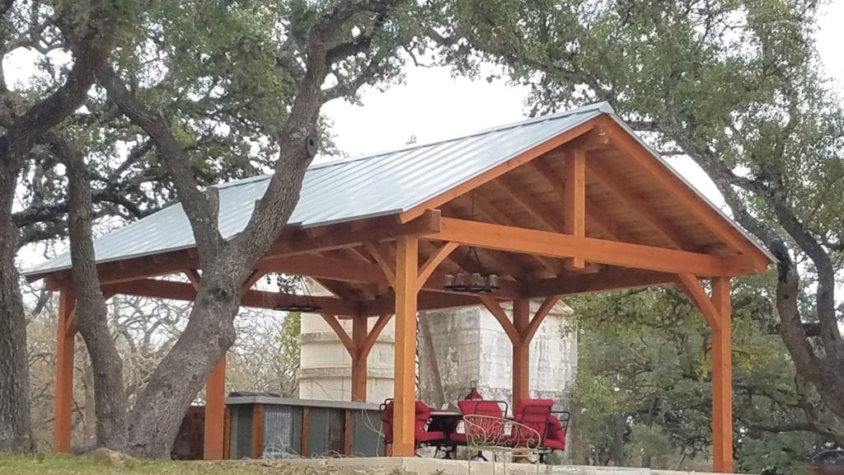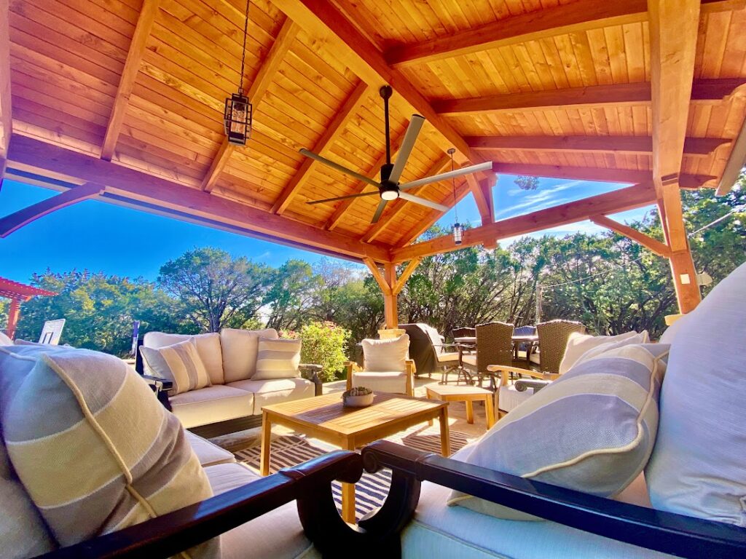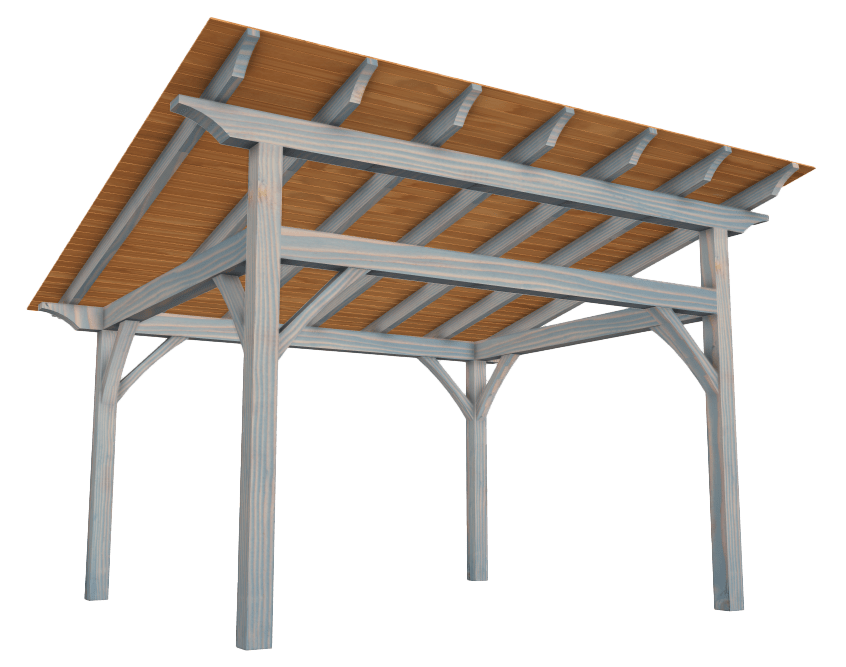
The Denali Pavilion features a clean, single-pitch roofline paired with traditional timber framing and standard bracing for a balanced, transitional design. While it shares the modern simplicity of a single slope with the Zion Pavilion, the Denali maintains more traditional proportions and detailing, offering a refined, understated structure that complements a range of architectural styles.
Traditional backyard carpentry just cannot compare to COVER Timberworks. From beginning to end, our process is efficient, easy and clean, and it takes less than half the amount of time to produce and complete one of our beautifully designed, high-quality structures.
Ready to learn about how COVER Timberworks can bring your outdoor living dreams to life? Contact us with the information below or send us a message through our contact form.
Use our Outdoor COVER Customizer to bring your vision to life — style, size, and features, all your way.
