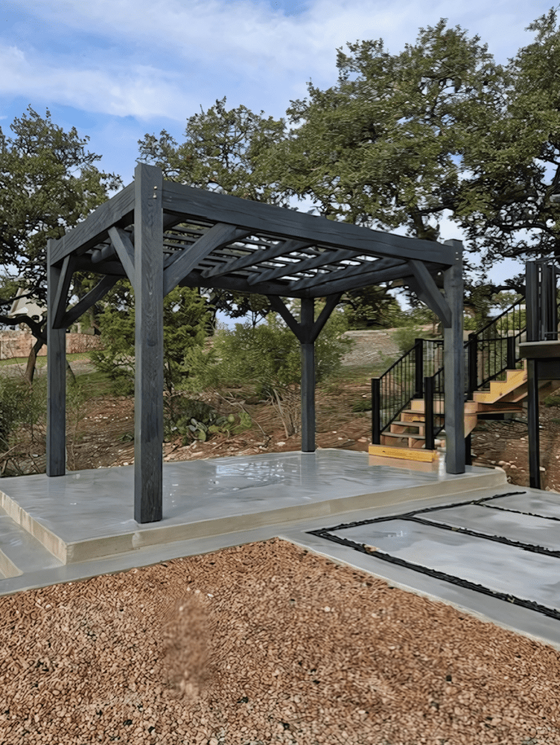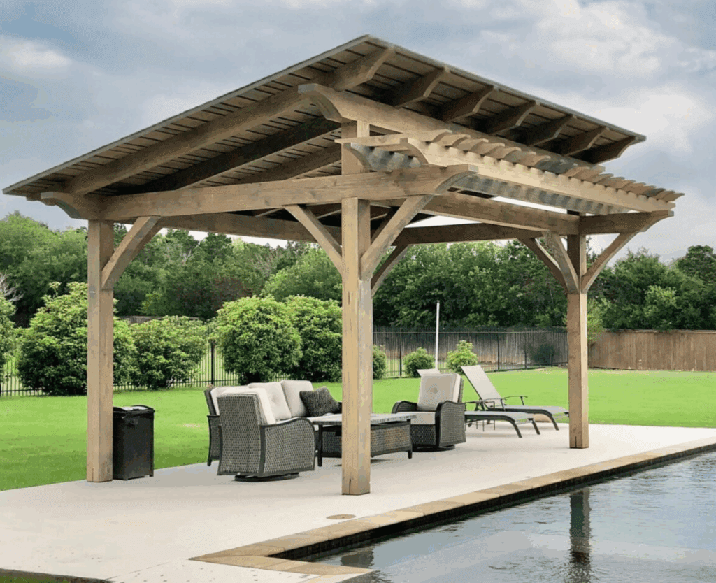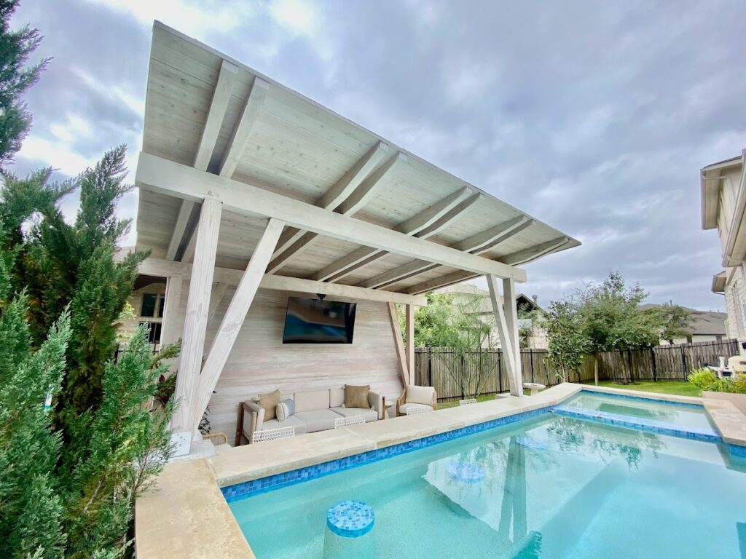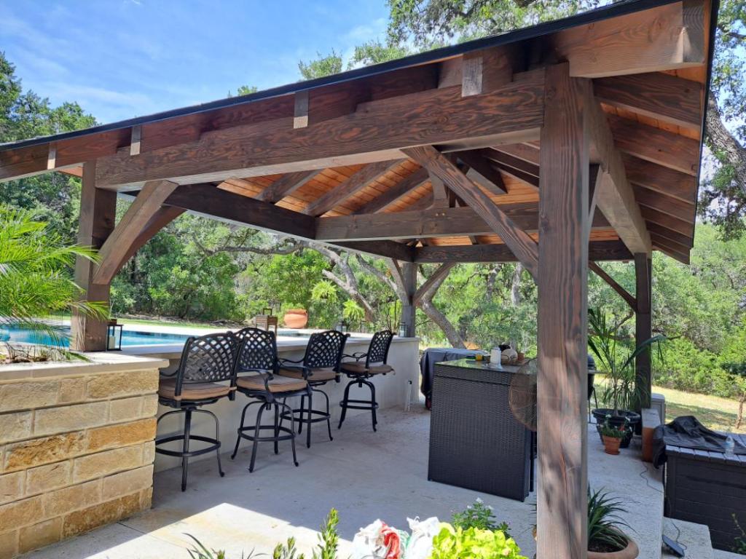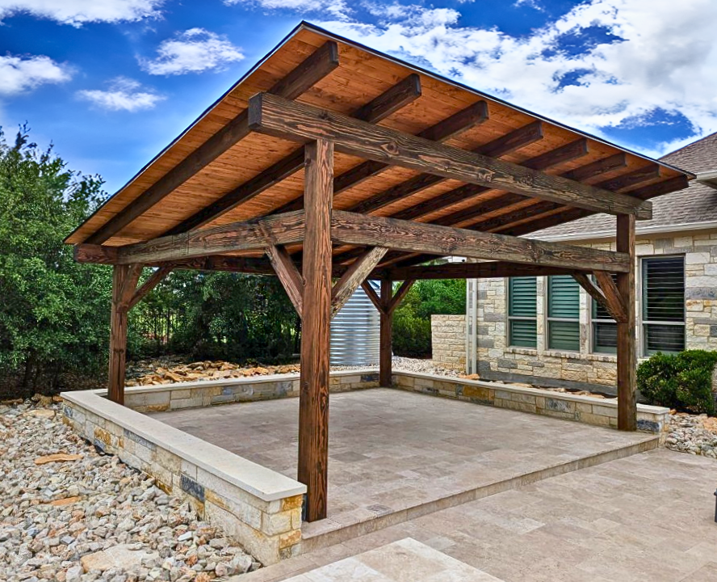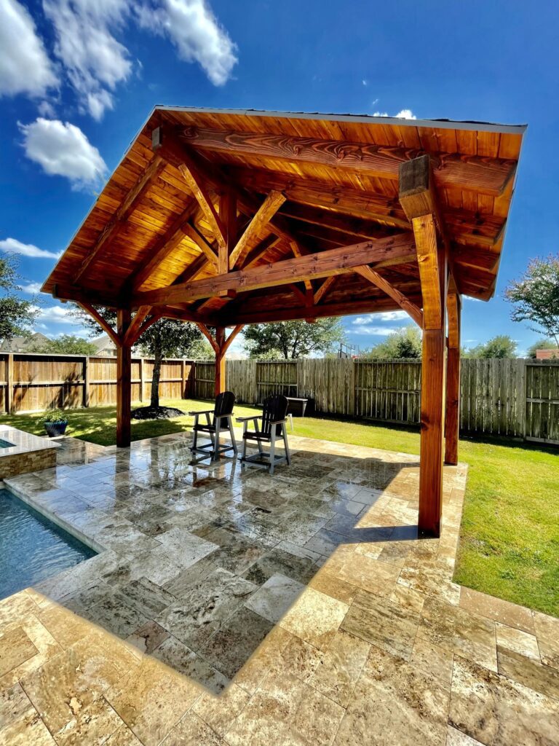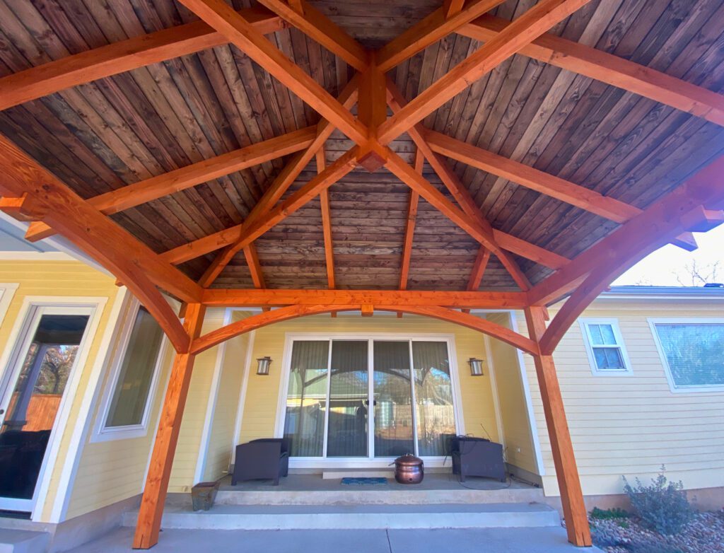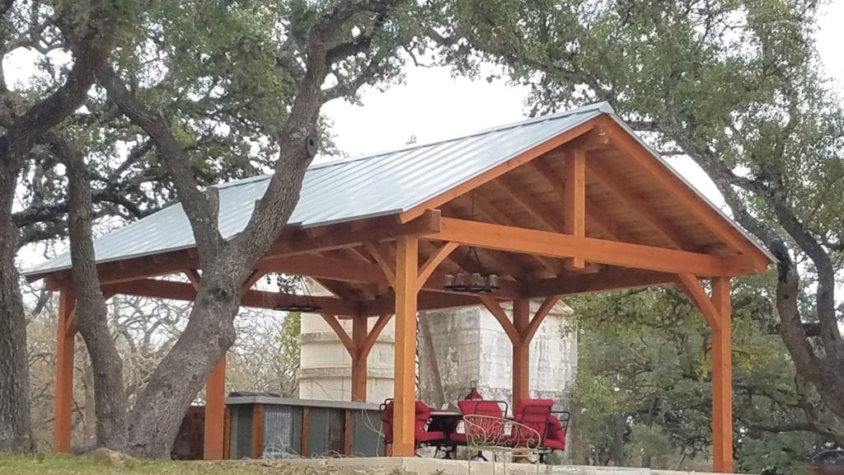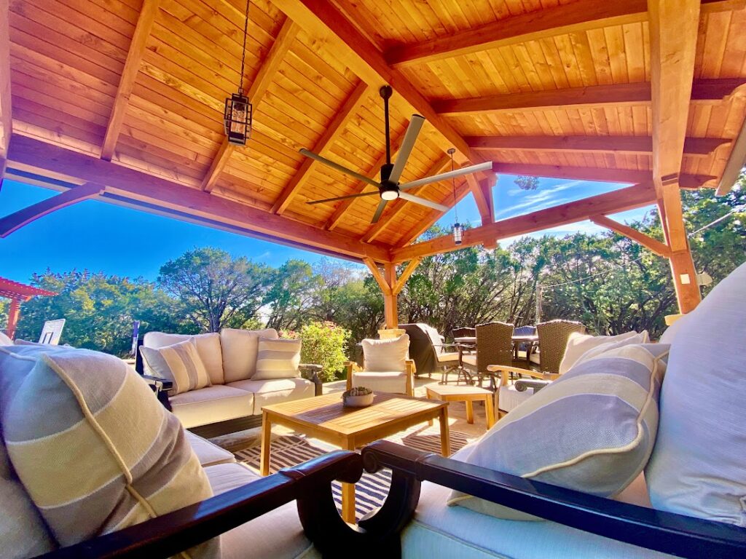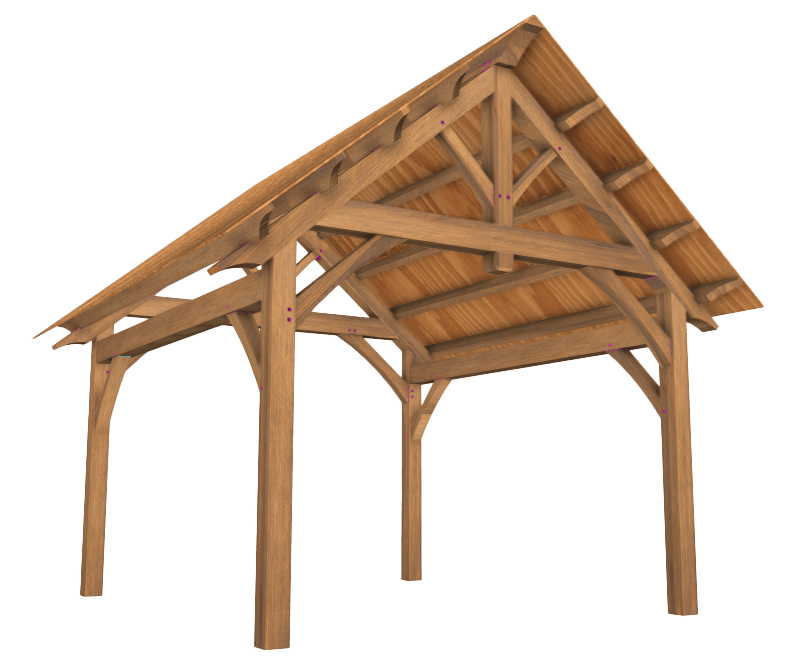
SEQUOIA RAISED COLLAR PAVILION
A statement of architectural beauty, the Sequoia is defined by its dramatic truss design and steeper roof pitch for added grandeur.
Designed for year-round usability, our pavilions feature solid roofs for complete sun protection while maintaining airflow through open sides. COVER Timberworks™ offers more than eight unique pavilion designs, each crafted to complement a range of home styles and landscape environments.
Designed for versatility. The Bryce features the timeless and traditional gable roof.
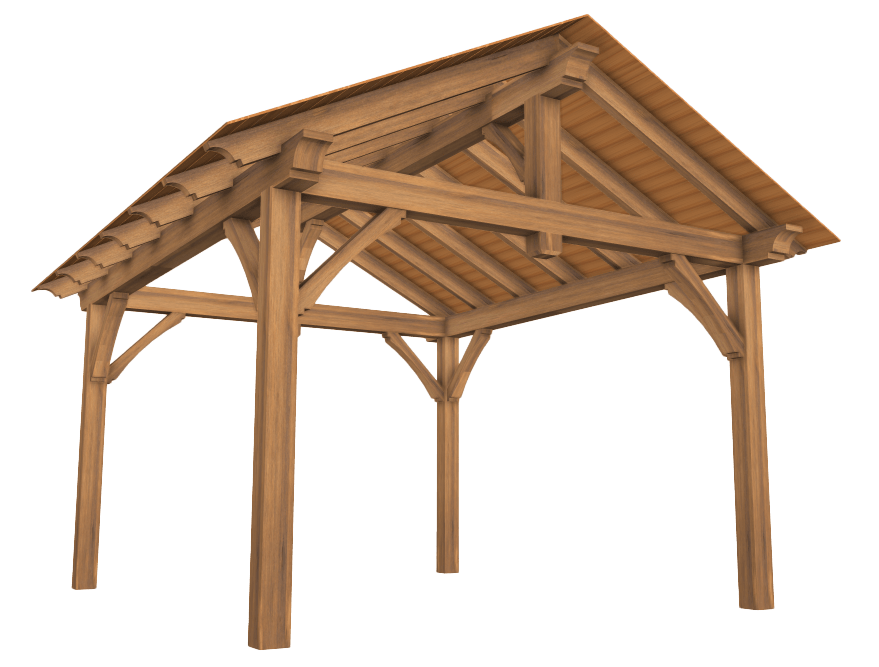
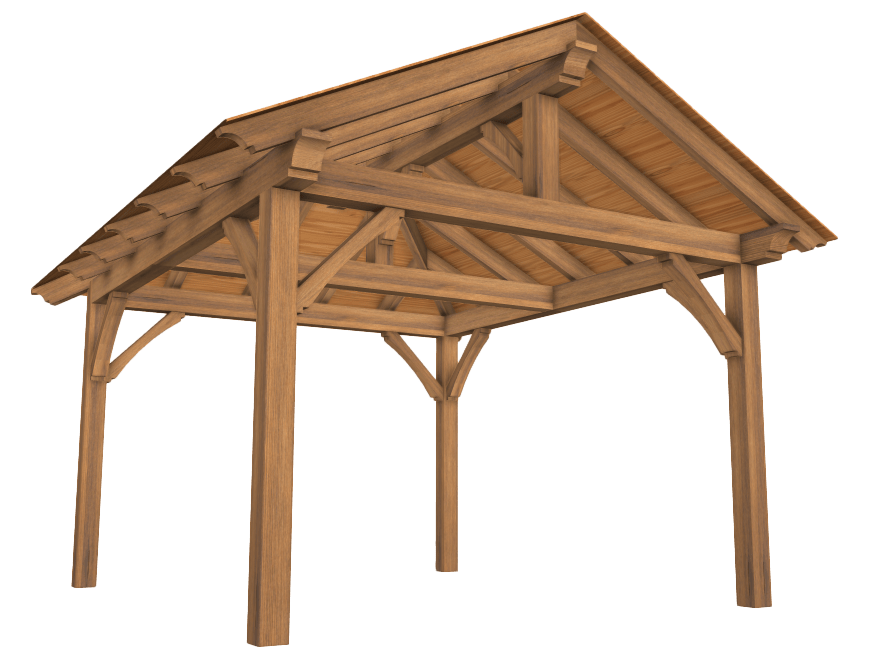
The Half Hip version of the Bryce drops the rear roof line as well for greater shade and privacy.
The Cantilever option available on either the gable or Half Hip Bryce showcases an extended, cantilevered roof that enhances both architectural appeal and functional covered space.
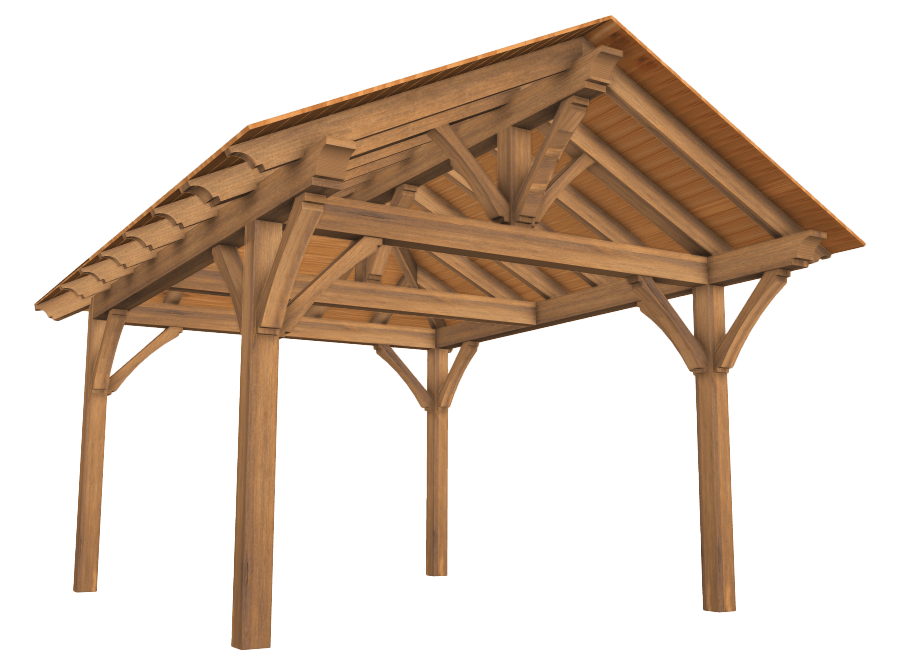
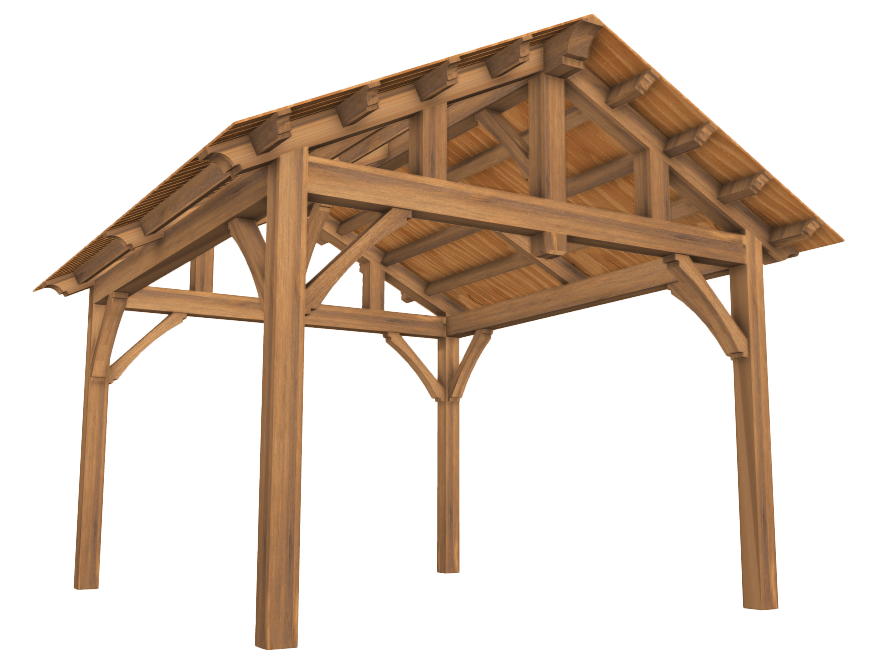
The Ozark Pavilion introduces queen posts to the truss design, providing structural balance and a refined architectural presence, particularly suited for wider frames.
The Half Hip option on the Ozark Pavilion features a distinct rear roof drop that combines the elegance of the queen post truss with enhanced shade, privacy, and a bold interior ceiling—perfect for backwalls, fireplaces, or outdoor TVs.
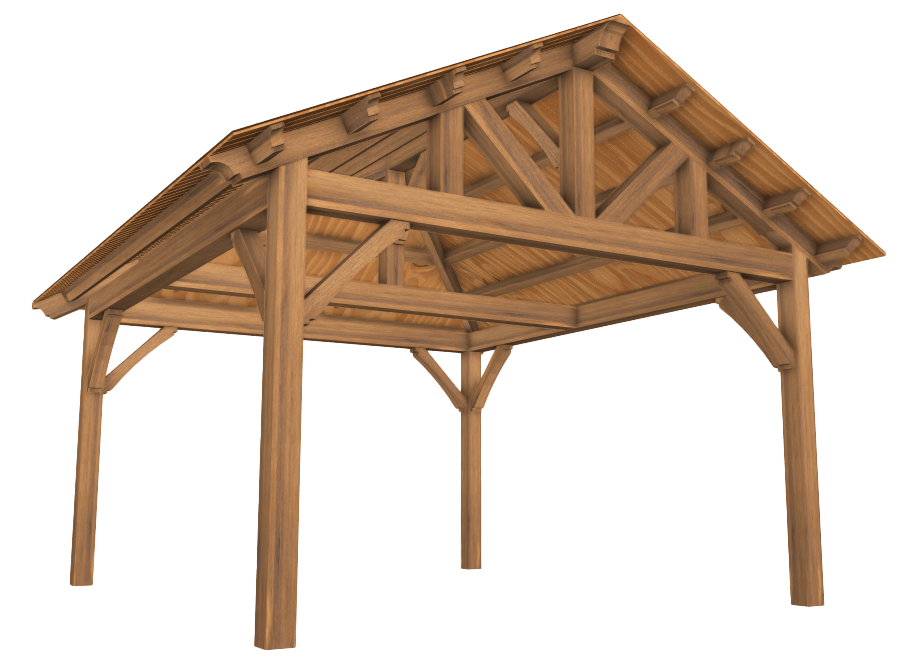

A statement of architectural beauty, the Sequoia is defined by its dramatic truss design and steeper roof pitch for added grandeur.
The Windom Pavilion features a traditional hip roof sloping on all four sides, offering superior shade, added privacy, and a bold interior ceiling.
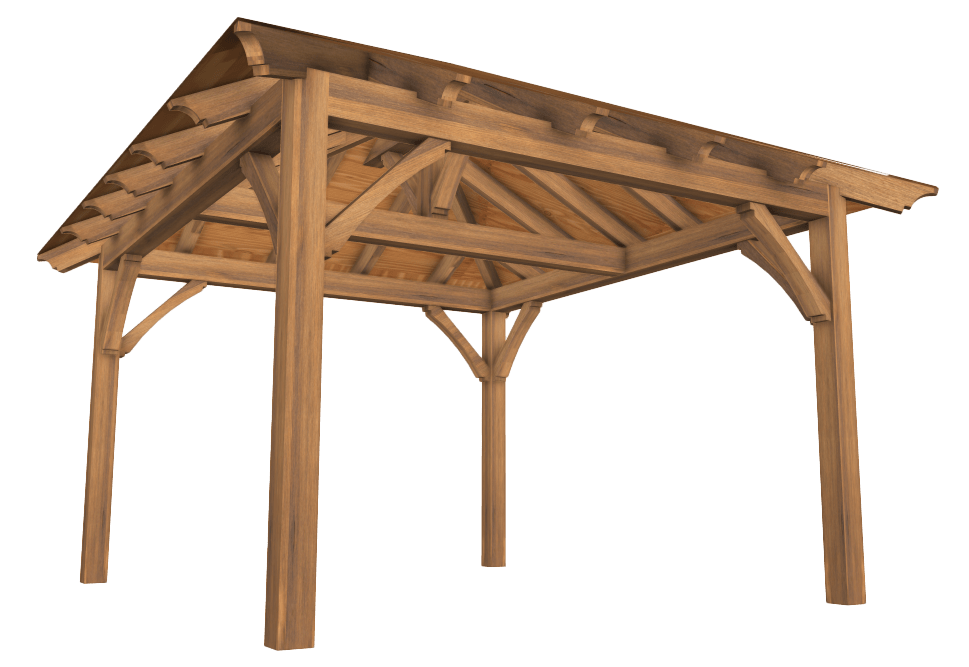
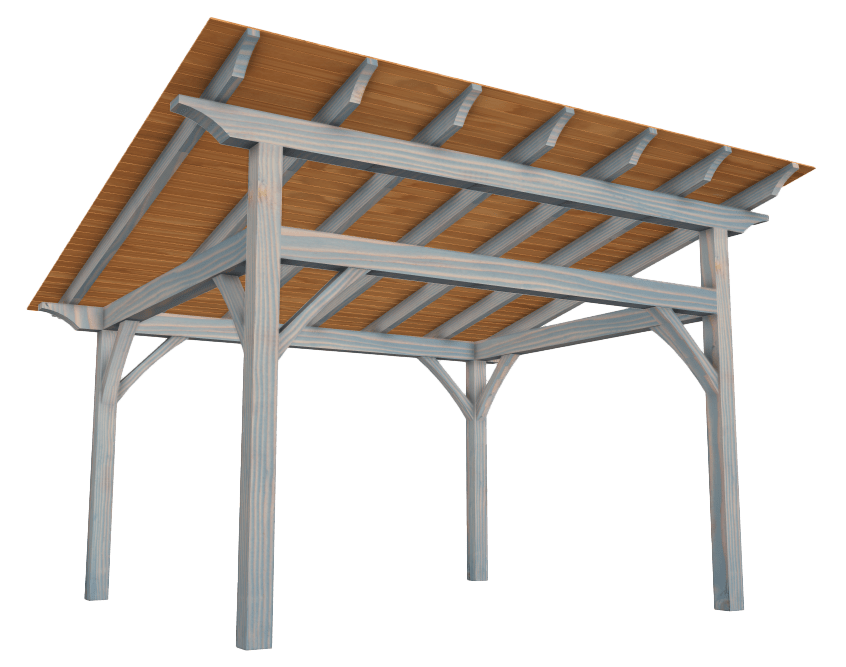
Featuring a sleek single-pitch roof and clean lines, the Denali offers a modern design that integrates seamlessly with today’s outdoor living and pool areas.
Blending modern design with functional elegance, the Denali with Arbor features a sleek single-pitch roof and a striking cantilevered extension, perfect for shading an outdoor kitchen or swim-up bar.
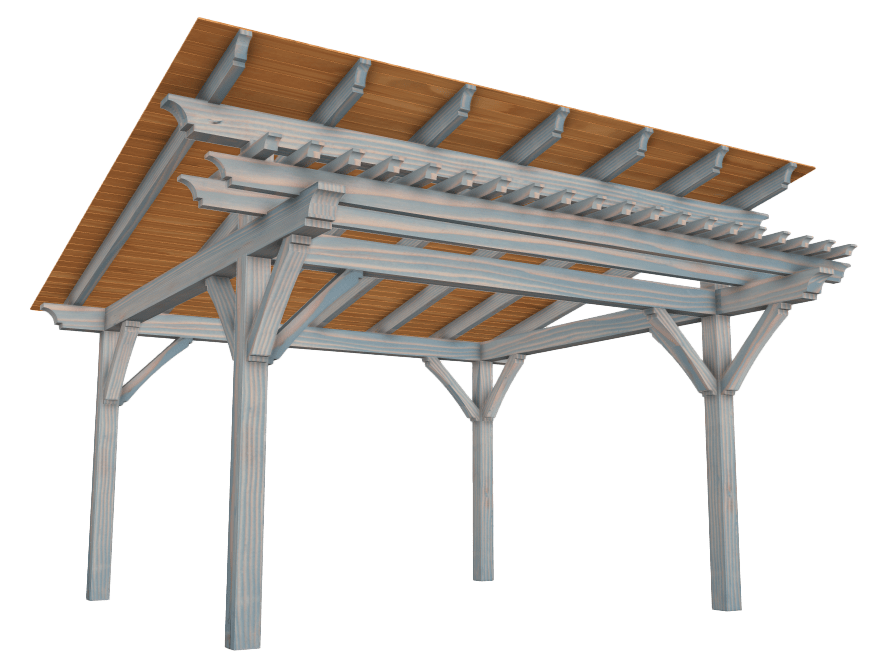
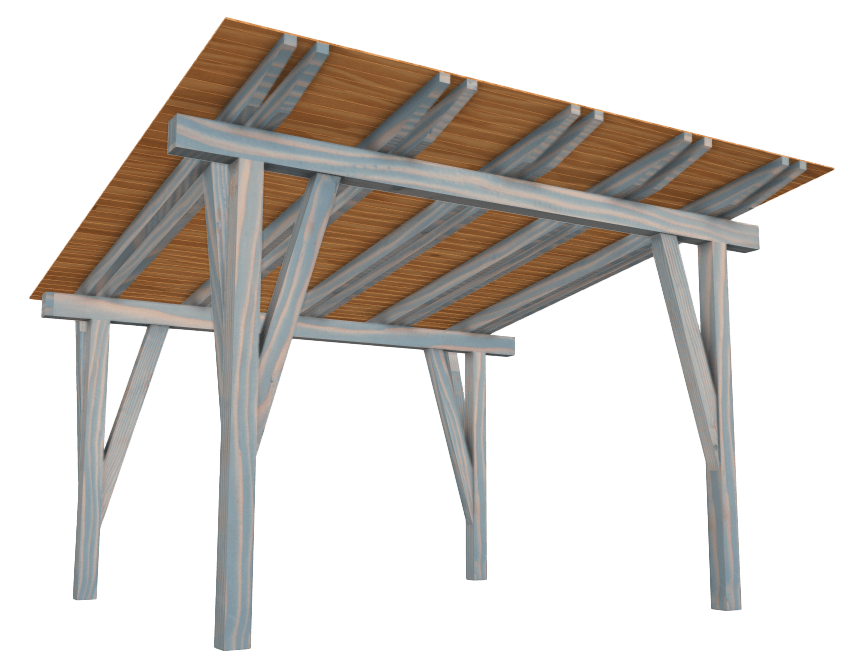
With a tall profile, oversized bracing, and doubled rafters, the Zion combines modern design with bold, grand architectural presence for contemporary outdoor spaces.
Traditional backyard carpentry just cannot compare to COVER Timberworks. From beginning to end, our process is efficient, easy and clean, and it takes less than half the amount of time to produce and complete one of our beautifully designed, high-quality structures.
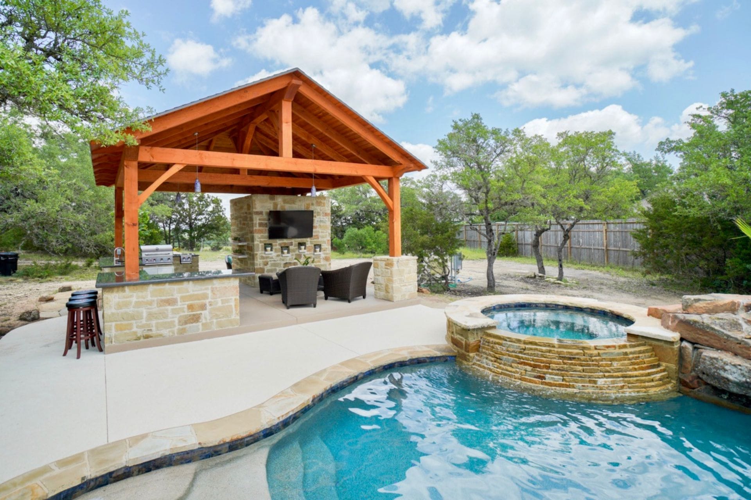
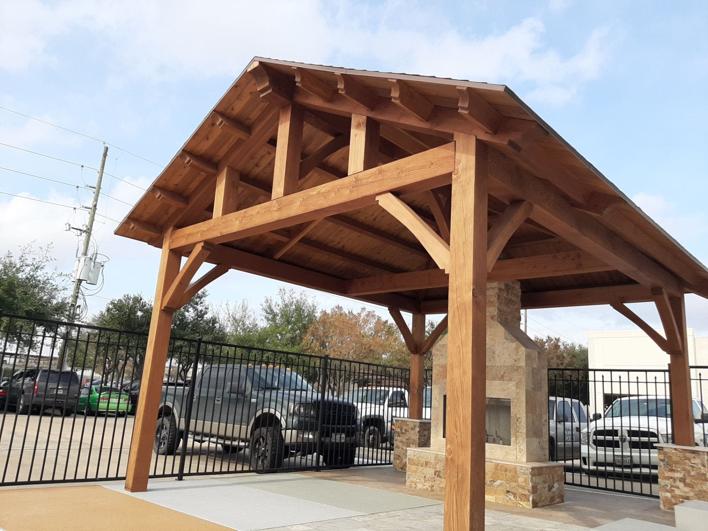
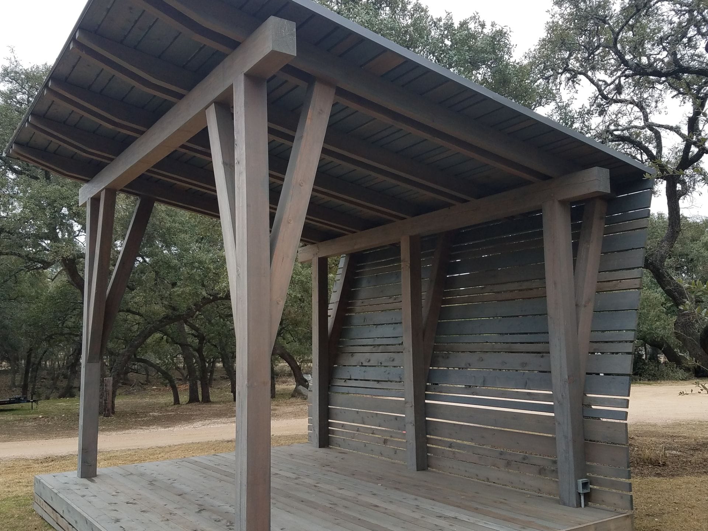
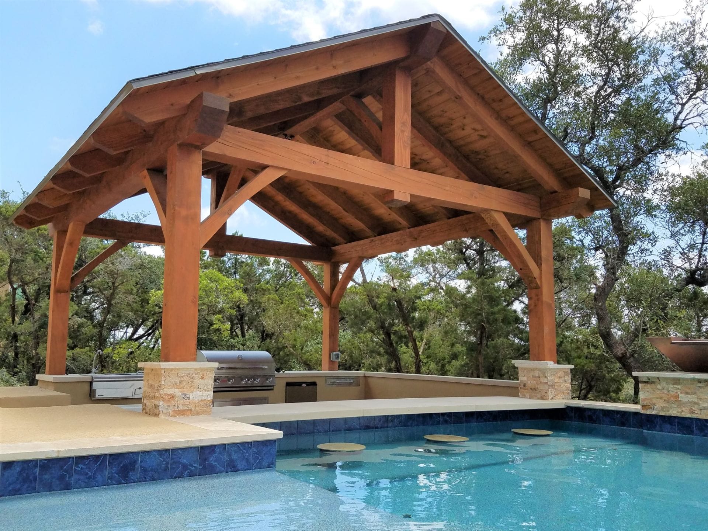
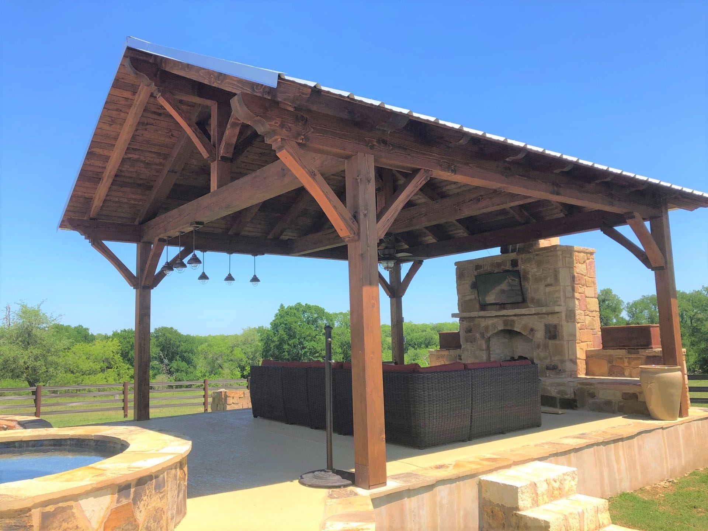
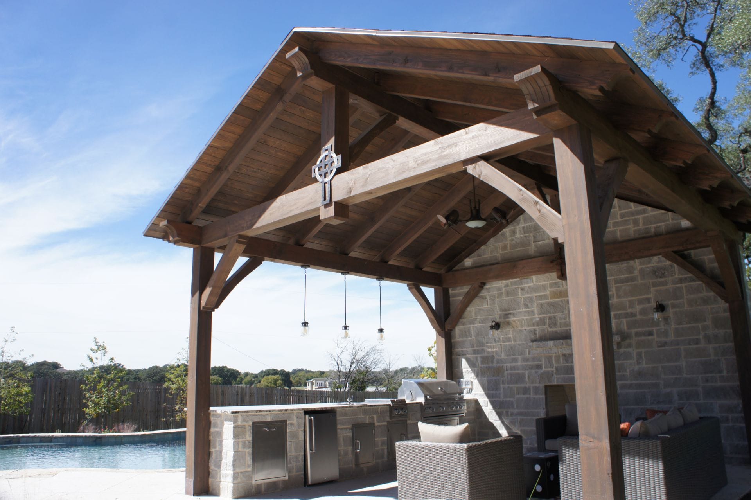
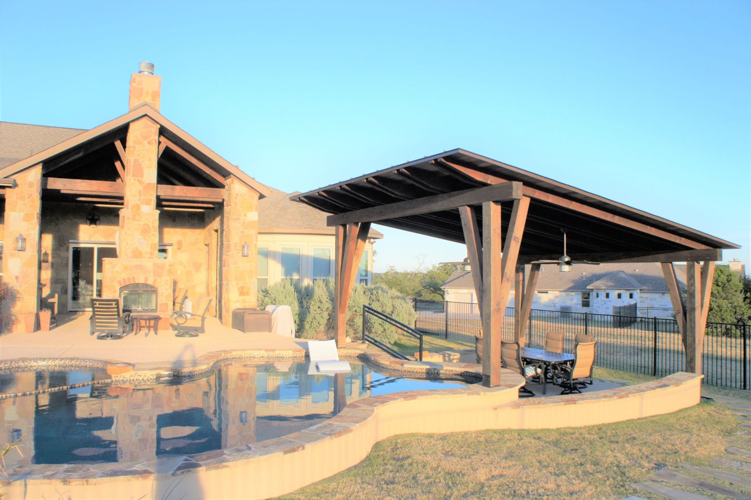
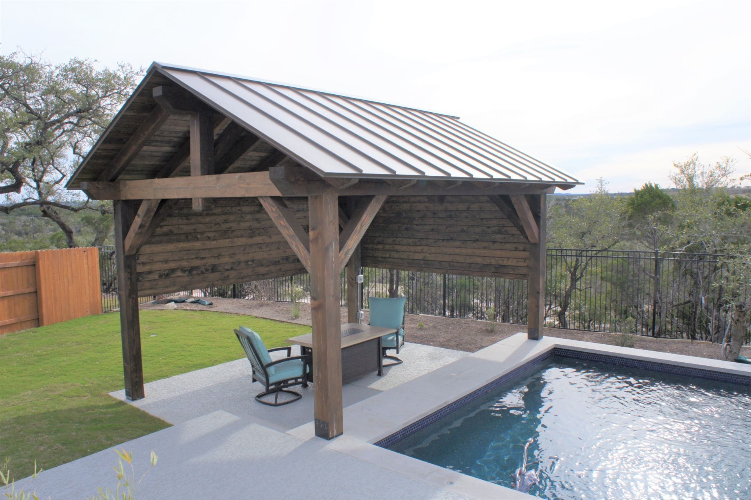
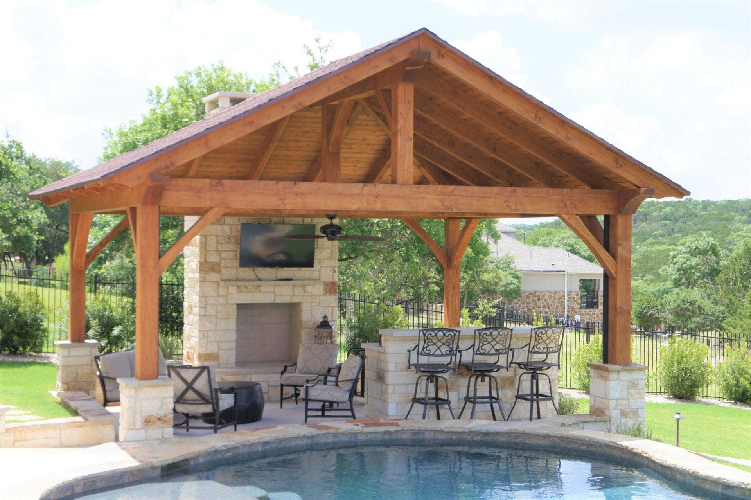
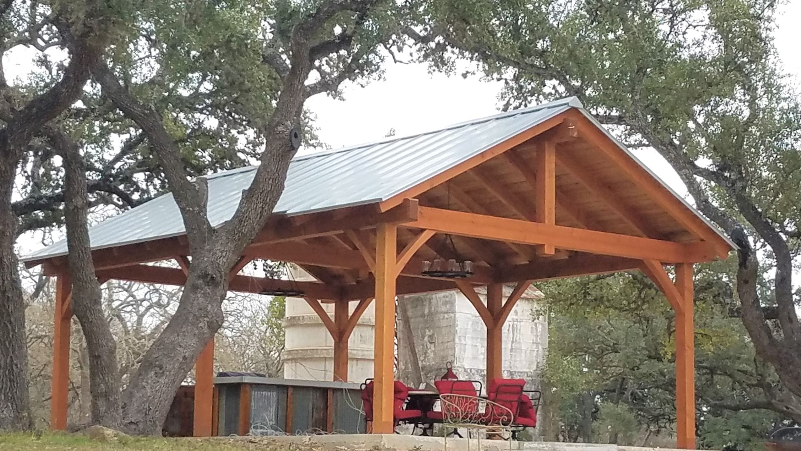
Ready to learn about how COVER Timberworks can bring your outdoor living dreams to life? Contact us with the information below or send us a message through our contact form.
