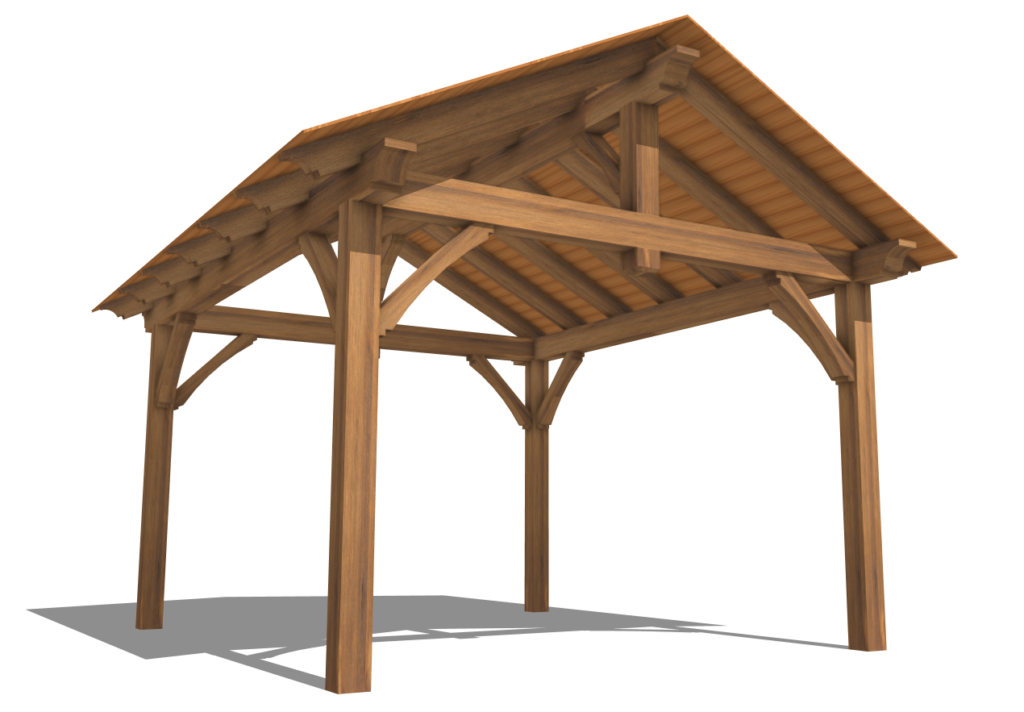
The Bryce King Post Pavilion is our most popular style showing off a more traditional side and complementing the aesthetics and roofline of most homes.
They also allow full site to the sky when looking out from the inside. Our pavilions are con-structed with the same exacting attention to detail as our pergolas along with T&G roof decking, 30 Year dimensional shingle and metal roof options.
Traditional backyard carpentry just cannot compare to COVER Timberworks. From beginning to end, our process is efficient, easy, and clean, and it takes less than half the amount of time to produce and complete one of our beautifully designed, high-quality structures.